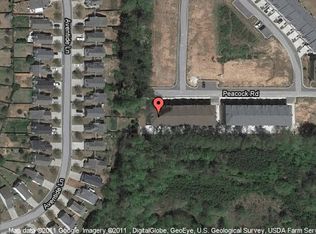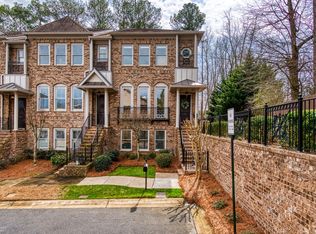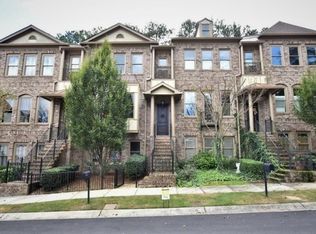Closed
$595,000
3505 Peacock Rd, Milton, GA 30004
3beds
2,394sqft
Townhouse, Residential
Built in 2008
2,439.36 Square Feet Lot
$600,200 Zestimate®
$249/sqft
$2,716 Estimated rent
Home value
$600,200
$570,000 - $630,000
$2,716/mo
Zestimate® history
Loading...
Owner options
Explore your selling options
What's special
Wonderful 3 story townhouse in a beautiful gated community in incredible location, close to Halcyon & Avalon. This 3 bedroom and 3.5 bathroom home has been meticulously maintained and expertly designed by the original owner. Rustic brick front with gorgeous front door lead you to a separate dining area with oversized windows, plenty of light flooding in. Hardwood floors on the main level with upgrades throughout. Solid stone countertops in the large kitchen, open plan kitchen/family area with a very private screened in back porch overlooking a wooded greenspace area. You won't be disappointed relaxing and hearing the birds chirp after a day's work. Each of the 3 bedrooms have en-suite facilities with a powder room on the main level. The master bedroom has a sitting area with a fireplace. Master bathroom was remodeled recently, high end fixtures and modern feel, it really is exquisite, something you just need to see to appreciate! Second bedroom on the upper level is really another master, this has 2 closets and overlooks the front of the property. All closets on Upper levels fitted with "Elf" closet systems. Lower level is a perfect workspace/guest bedroom with oversized windows and access to the double garage, rear entry driveway with space for 2 more cars. Home's HVAC and Hot Water heater have been serviced twice a year. Community amenities include Dog Park, Pool and Gated Entry. Also included is Termite control. Washer, Dryer and all other appliances will be staying. Come see this fantastic home today!
Zillow last checked: 8 hours ago
Listing updated: February 21, 2024 at 10:50pm
Listing Provided by:
The North Georgia Group,
Keller Williams Realty Community Partners,
Miles Ramsell,
Keller Williams Realty Community Partners
Bought with:
Betty Noel, 361219
Windstone Realty, LLC
Source: FMLS GA,MLS#: 7312328
Facts & features
Interior
Bedrooms & bathrooms
- Bedrooms: 3
- Bathrooms: 4
- Full bathrooms: 3
- 1/2 bathrooms: 1
Primary bedroom
- Features: Oversized Master
- Level: Oversized Master
Bedroom
- Features: Oversized Master
Primary bathroom
- Features: Double Vanity, Separate Tub/Shower
Dining room
- Features: Separate Dining Room
Kitchen
- Features: Breakfast Bar, Cabinets Stain, Stone Counters, View to Family Room
Heating
- Central, Natural Gas, Zoned
Cooling
- Central Air, Zoned
Appliances
- Included: Dishwasher, Dryer, Electric Oven, Gas Cooktop, Microwave, Range Hood, Refrigerator, Washer
- Laundry: Upper Level
Features
- Bookcases, High Ceilings 9 ft Lower, High Ceilings 9 ft Upper, High Ceilings 10 ft Main, High Speed Internet, His and Hers Closets, Tray Ceiling(s)
- Flooring: Carpet, Hardwood
- Windows: Double Pane Windows
- Basement: None
- Attic: Pull Down Stairs
- Number of fireplaces: 2
- Fireplace features: Family Room, Gas Log, Master Bedroom
- Common walls with other units/homes: 2+ Common Walls
Interior area
- Total structure area: 2,394
- Total interior livable area: 2,394 sqft
- Finished area above ground: 2,394
Property
Parking
- Total spaces: 2
- Parking features: Garage, Garage Faces Rear, Parking Pad
- Garage spaces: 2
- Has uncovered spaces: Yes
Accessibility
- Accessibility features: None
Features
- Levels: Three Or More
- Patio & porch: Screened
- Exterior features: None
- Pool features: None
- Spa features: None
- Fencing: None
- Has view: Yes
- View description: Other
- Waterfront features: None
- Body of water: None
Lot
- Size: 2,439 sqft
- Features: Other
Details
- Additional structures: None
- Parcel number: 21 547009723541
- Other equipment: None
- Horse amenities: None
Construction
Type & style
- Home type: Townhouse
- Architectural style: Townhouse
- Property subtype: Townhouse, Residential
- Attached to another structure: Yes
Materials
- Brick Front, HardiPlank Type
- Foundation: Slab
- Roof: Composition,Shingle
Condition
- Resale
- New construction: No
- Year built: 2008
Utilities & green energy
- Electric: 110 Volts, 220 Volts
- Sewer: Public Sewer
- Water: Public
- Utilities for property: Cable Available, Electricity Available, Natural Gas Available, Phone Available, Water Available
Green energy
- Energy efficient items: None
- Energy generation: None
Community & neighborhood
Security
- Security features: None
Community
- Community features: Dog Park, Gated, Homeowners Assoc, Near Shopping, Pool, Sidewalks, Street Lights
Location
- Region: Milton
- Subdivision: Hidden Forest
HOA & financial
HOA
- Has HOA: Yes
- HOA fee: $250 monthly
- Services included: Door Person, Maintenance Grounds, Swim, Tennis, Termite
- Association phone: 404-835-9172
Other
Other facts
- Ownership: Fee Simple
- Road surface type: Asphalt
Price history
| Date | Event | Price |
|---|---|---|
| 2/16/2024 | Sold | $595,000+1.7%$249/sqft |
Source: | ||
| 1/17/2024 | Pending sale | $585,000$244/sqft |
Source: | ||
| 12/9/2023 | Listed for sale | $585,000+108.9%$244/sqft |
Source: | ||
| 12/8/2008 | Sold | $280,000$117/sqft |
Source: Public Record | ||
Public tax history
| Year | Property taxes | Tax assessment |
|---|---|---|
| 2024 | $5,859 -0.3% | $224,320 |
| 2023 | $5,875 +35% | $224,320 +35.7% |
| 2022 | $4,351 -0.1% | $165,360 +3% |
Find assessor info on the county website
Neighborhood: 30004
Nearby schools
GreatSchools rating
- 6/10Manning Oaks Elementary SchoolGrades: PK-5Distance: 1.9 mi
- 7/10Hopewell Middle SchoolGrades: 6-8Distance: 1.3 mi
- 9/10Alpharetta High SchoolGrades: 9-12Distance: 2.1 mi
Schools provided by the listing agent
- Elementary: Manning Oaks
- Middle: Hopewell
- High: Alpharetta
Source: FMLS GA. This data may not be complete. We recommend contacting the local school district to confirm school assignments for this home.
Get a cash offer in 3 minutes
Find out how much your home could sell for in as little as 3 minutes with a no-obligation cash offer.
Estimated market value
$600,200
Get a cash offer in 3 minutes
Find out how much your home could sell for in as little as 3 minutes with a no-obligation cash offer.
Estimated market value
$600,200


