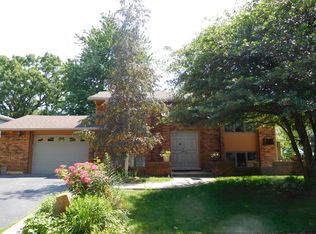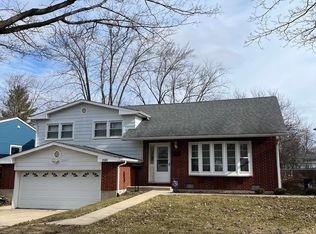Closed
$285,000
3505 Newcastle Rd, Waukegan, IL 60087
4beds
1,052sqft
Single Family Residence
Built in 1971
7,274.52 Square Feet Lot
$292,300 Zestimate®
$271/sqft
$2,319 Estimated rent
Home value
$292,300
$263,000 - $324,000
$2,319/mo
Zestimate® history
Loading...
Owner options
Explore your selling options
What's special
PRICED SIGNIFICANTLY UNDER FHA APPRAISED VALUE! Instant equity! Turn-Key 4-Bedroom Ranch - Beautifully Updated! Welcome to this stunning turn-key 4-bedroom, 2-bath ranch on a quiet street in Waukegan! Completely updated from top to bottom, this home is truly move-in ready. Step inside to an inviting open-concept living and dining area that flows seamlessly into a gorgeous modern kitchen featuring ample cabinetry, granite countertops, and stainless-steel appliances-perfect for entertaining. The spacious primary suite boasts a walk-in closet and a beautifully updated ensuite bath. Three additional bedrooms on the main level provide plenty of space for family, guests, or a home office. The fully finished basement offers even more living space, featuring a large family/recreation room, bonus room, and utility room for added convenience. No detail was overlooked-this home has been completely updated in the last few years with a new roof, windows, siding, doors, flooring, kitchen, HVAC system, tankless water heater, plumbing, bathrooms, shed, and more! Prime location! Close to schools, parks, shopping, and just minutes from Winthrop Harbor Marina-ideal for outdoor lovers and boating enthusiasts. Welcome home!
Zillow last checked: 8 hours ago
Listing updated: July 20, 2025 at 01:01am
Listing courtesy of:
Amber Cawley 847-293-4782,
@properties Christie's International Real Estate
Bought with:
David Fuentes
American International Realty
Source: MRED as distributed by MLS GRID,MLS#: 12380338
Facts & features
Interior
Bedrooms & bathrooms
- Bedrooms: 4
- Bathrooms: 2
- Full bathrooms: 2
Primary bedroom
- Features: Flooring (Other), Bathroom (Full)
- Level: Main
- Area: 130 Square Feet
- Dimensions: 13X10
Bedroom 2
- Features: Flooring (Other)
- Level: Main
- Area: 108 Square Feet
- Dimensions: 12X9
Bedroom 3
- Level: Main
- Area: 81 Square Feet
- Dimensions: 9X9
Bedroom 4
- Features: Flooring (Other)
- Level: Main
- Area: 81 Square Feet
- Dimensions: 9X9
Dining room
- Level: Main
- Dimensions: COMBO
Family room
- Features: Flooring (Other)
- Level: Basement
- Area: 252 Square Feet
- Dimensions: 18X14
Kitchen
- Features: Kitchen (Eating Area-Breakfast Bar, Eating Area-Table Space, Granite Counters, Updated Kitchen), Flooring (Other)
- Level: Main
- Area: 121 Square Feet
- Dimensions: 11X11
Laundry
- Features: Flooring (Other)
- Level: Basement
- Area: 84 Square Feet
- Dimensions: 12X7
Living room
- Features: Flooring (Other)
- Level: Main
- Area: 100 Square Feet
- Dimensions: 10X10
Walk in closet
- Features: Flooring (Other)
- Level: Main
- Area: 25 Square Feet
- Dimensions: 5X5
Heating
- Natural Gas
Cooling
- Central Air
Appliances
- Included: Refrigerator, Range Hood
Features
- 1st Floor Bedroom, 1st Floor Full Bath, Walk-In Closet(s), Granite Counters
- Basement: Finished,Full
Interior area
- Total structure area: 2,116
- Total interior livable area: 1,052 sqft
- Finished area below ground: 1,064
Property
Parking
- Total spaces: 4
- Parking features: Asphalt, Driveway, On Site, Owned
- Has uncovered spaces: Yes
Accessibility
- Accessibility features: No Disability Access
Features
- Stories: 1
Lot
- Size: 7,274 sqft
- Dimensions: 122X65
- Features: None
Details
- Parcel number: 04323050060000
- Special conditions: None
Construction
Type & style
- Home type: SingleFamily
- Architectural style: Ranch
- Property subtype: Single Family Residence
Materials
- Aluminum Siding
- Foundation: Concrete Perimeter
- Roof: Asphalt
Condition
- New construction: No
- Year built: 1971
- Major remodel year: 2022
Utilities & green energy
- Electric: 100 Amp Service
- Sewer: Public Sewer
- Water: Lake Michigan
Green energy
- Energy efficient items: Water Heater
Community & neighborhood
Community
- Community features: Sidewalks, Street Lights, Street Paved
Location
- Region: Waukegan
Other
Other facts
- Listing terms: FHA
- Ownership: Fee Simple
Price history
| Date | Event | Price |
|---|---|---|
| 7/18/2025 | Sold | $285,000+3.6%$271/sqft |
Source: | ||
| 6/3/2025 | Contingent | $275,000$261/sqft |
Source: | ||
| 5/31/2025 | Listed for sale | $275,000$261/sqft |
Source: | ||
| 5/31/2025 | Listing removed | $275,000+10%$261/sqft |
Source: | ||
| 5/27/2025 | Contingent | $250,000$238/sqft |
Source: | ||
Public tax history
| Year | Property taxes | Tax assessment |
|---|---|---|
| 2023 | $4,659 +55.1% | $65,874 +13.6% |
| 2022 | $3,003 -3% | $57,973 +37.7% |
| 2021 | $3,094 +81.1% | $42,086 +7.5% |
Find assessor info on the county website
Neighborhood: 60087
Nearby schools
GreatSchools rating
- 7/10H R Mccall Elementary SchoolGrades: K-5Distance: 0.4 mi
- 1/10Jack Benny Middle SchoolGrades: 6-8Distance: 1.6 mi
- 1/10Waukegan High SchoolGrades: 9-12Distance: 4.1 mi
Schools provided by the listing agent
- Elementary: H R Mccall Elementary School
- Middle: Jack Benny Middle School
- High: Waukegan High School
- District: 60
Source: MRED as distributed by MLS GRID. This data may not be complete. We recommend contacting the local school district to confirm school assignments for this home.
Get pre-qualified for a loan
At Zillow Home Loans, we can pre-qualify you in as little as 5 minutes with no impact to your credit score.An equal housing lender. NMLS #10287.

