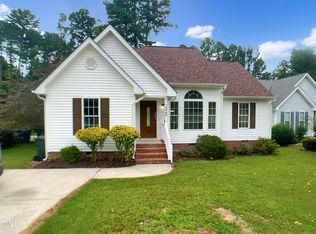All brick ranch home on 0.7 acre lot with a private backyard backs up to woods. Minutes to downtown and highways, hospitals, restaurants etc. Finished basement has separate entrance via heated storage/workshop. New new roof & windows, new granite countertops with backsplash. Home was recently converted to city water and sewer.
This property is off market, which means it's not currently listed for sale or rent on Zillow. This may be different from what's available on other websites or public sources.
