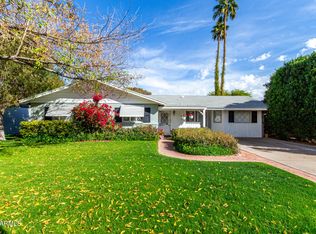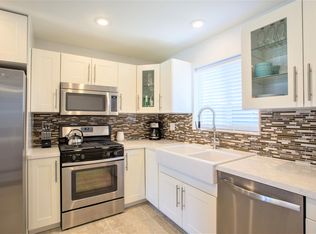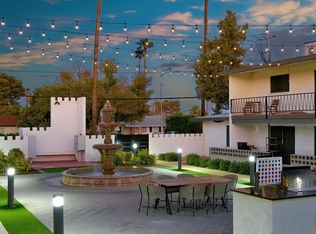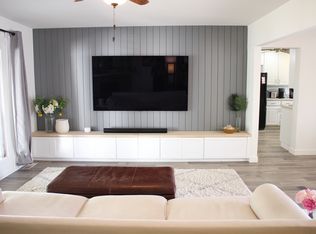Sold for $675,000
$675,000
3505 N Miller Rd, Scottsdale, AZ 85251
4beds
3baths
1,484sqft
Single Family Residence
Built in 1957
7,000 Square Feet Lot
$672,300 Zestimate®
$455/sqft
$2,892 Estimated rent
Home value
$672,300
$612,000 - $733,000
$2,892/mo
Zestimate® history
Loading...
Owner options
Explore your selling options
What's special
ADU. Future ADU? Guest House? Extra income from rental of an ADU. Step into the Scottsdale lifestyle in this beautifully modern updated 4-BR, 3-Bathroom home just minutes from Old Town Scottsdale, Camelback Mtn, and 100+ restaurants. 2 Primary Bedrooms with en-suite baths plus 2 more Rooms w/Hall Bath. With a stainless kitchen, quartz countertop, stylish bathrooms, & an open floor plan perfect for entertaining, this home blends comfort & convenience. Outdoor entertainment in a Large Covered Patio, pavers & artificial grass. Enjoy the walkability to world-class shopping, Scottsdale's Art District, bike paths & Spring Training SF Giants stadium. Permitted large 1-car garage 308 sqft (22ft) plus outdoor shipping container (20 ft x 8 ft). Live in one of Scottsdale's most dynamic neighborhood
Zillow last checked: 8 hours ago
Listing updated: August 29, 2025 at 02:54pm
Listed by:
Ana Benavides 602-989-1142,
eXp Realty,
Gregory A Victors 480-510-3003,
eXp Realty
Bought with:
Katrina Barrett, BR578628000
Local Luxury Christie's International Real Estate
Source: ARMLS,MLS#: 6870244

Facts & features
Interior
Bedrooms & bathrooms
- Bedrooms: 4
- Bathrooms: 3
Primary bedroom
- Level: First
- Area: 251.81
- Dimensions: 19.75 x 12.75
Primary bedroom
- Level: First
- Area: 141.75
- Dimensions: 13.50 x 10.50
Bedroom 3
- Level: First
- Area: 150.5
- Dimensions: 14.00 x 10.75
Bedroom 4
- Level: First
- Area: 145.13
- Dimensions: 13.50 x 10.75
Heating
- Electric
Cooling
- Central Air
Appliances
- Laundry: Other
Features
- High Speed Internet, Granite Counters, See Remarks, 9+ Flat Ceilings, 2 Master Baths, 3/4 Bath Master Bdrm
- Flooring: Other, Laminate
- Windows: Double Pane Windows, Wood Frames
- Has basement: No
Interior area
- Total structure area: 1,484
- Total interior livable area: 1,484 sqft
Property
Parking
- Total spaces: 5
- Parking features: Circular Driveway, Storage
- Garage spaces: 1
- Uncovered spaces: 4
Accessibility
- Accessibility features: Zero-Grade Entry
Features
- Stories: 1
- Patio & porch: Covered, Patio
- Exterior features: Other, Storage
- Pool features: None
- Spa features: None
- Fencing: Block,Wood
Lot
- Size: 7,000 sqft
- Features: Alley, Gravel/Stone Front, Synthetic Grass Back, Auto Timer H2O Back
Details
- Parcel number: 13028064
Construction
Type & style
- Home type: SingleFamily
- Architectural style: Ranch
- Property subtype: Single Family Residence
Materials
- Wood Frame, Painted, Block
- Roof: Composition
Condition
- Year built: 1957
Utilities & green energy
- Sewer: Public Sewer
- Water: City Water
Community & neighborhood
Security
- Security features: Security System Owned
Community
- Community features: Near Bus Stop, Biking/Walking Path
Location
- Region: Scottsdale
- Subdivision: PEACEFUL VALLEY
Other
Other facts
- Listing terms: Cash,Conventional,FHA,VA Loan
- Ownership: Fee Simple
Price history
| Date | Event | Price |
|---|---|---|
| 8/29/2025 | Sold | $675,000-3.5%$455/sqft |
Source: | ||
| 7/19/2025 | Price change | $699,738-2.2%$472/sqft |
Source: | ||
| 7/4/2025 | Price change | $715,2230%$482/sqft |
Source: | ||
| 6/29/2025 | Listed for sale | $715,228$482/sqft |
Source: | ||
| 6/26/2025 | Pending sale | $715,228$482/sqft |
Source: | ||
Public tax history
Tax history is unavailable.
Find assessor info on the county website
Neighborhood: 85251
Nearby schools
GreatSchools rating
- 9/10Navajo Elementary SchoolGrades: PK-6Distance: 1.4 mi
- 5/10Mohave Middle SchoolGrades: 6-8Distance: 2.3 mi
- 8/10Saguaro High SchoolGrades: 9-12Distance: 2.7 mi
Schools provided by the listing agent
- Elementary: Navajo Elementary School
- Middle: Mohave Middle School
- High: Saguaro High School
- District: Scottsdale Unified District
Source: ARMLS. This data may not be complete. We recommend contacting the local school district to confirm school assignments for this home.
Get a cash offer in 3 minutes
Find out how much your home could sell for in as little as 3 minutes with a no-obligation cash offer.
Estimated market value
$672,300



