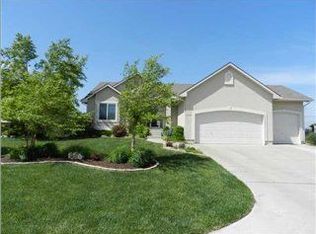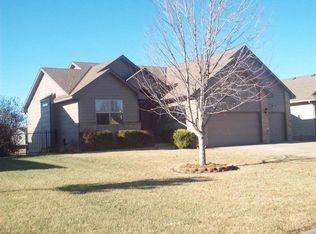Pc8414*Best View Of The Lake In Tyler's Landing. Enjoy The Peacefulness Of The Lake From The Covered Deck. Home Has 5 Bedrooms And Upgrades Through-Out. Kitchen Has Raised Tiled Eating Bar, Tile Back Splash, Pantry, And Stainless Steel Appliances. Kitchen And Dining Area Have Gorgeous Wood Laminate Floors. The Kitchen And Dining Room Are Open To The Living Room That Has A Vaulted Ceiling, Decorative Ledge, And Gas-Log Fireplace. There Is Also An Amazing View Of The Lake From This Area. Master Suite Has Another Great View Of The Lake. The Bath Area Has Double Sinks, A Corner Whirlpool Tub, A Separate Shower, And A Large Walk-In Closet. The View-Out Basement Has An Incredible Wet Bar With Corian Counter-Tops, Wine Rack, Wine Glass Rack, Lots Of Cabinets, Tile Flooring, Tile Back Splash And Room For A Full Sized Refrigerator. They Don't Make Them Any Better Than This One! The Family Room Also Has A Gas-Log Fireplace And Lots Of Canned Lights. The Basement Bathroom Has Corian Counter Tops And Tile Flooring. The Fenced Yard Has A Sprinkler System On A Well. There Is Also A Covered Deck And A Large Patio Area. This Home Has So Many Amenities And Is Priced To Sell!!
This property is off market, which means it's not currently listed for sale or rent on Zillow. This may be different from what's available on other websites or public sources.


