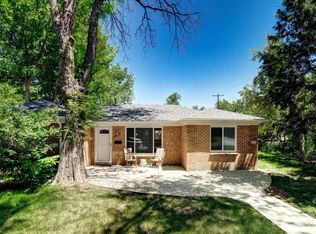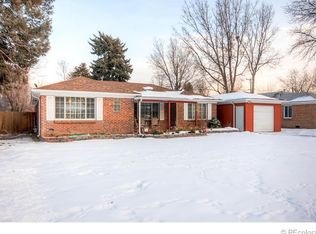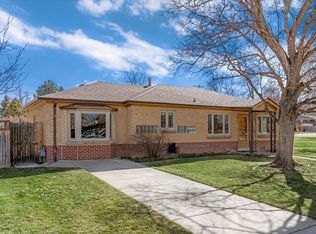Brick home on gorgeous double lot in desirable Wheat Ridge neighborhood close to amenities and with quick and easy access to I-70 and downtown Denver. This home has 3 bedrooms and 2 baths with updated modern finishes and lots of light. Kitchen includes 6 burner gas stove, plenty of cabinet space and large island. Vaulted ceilings in kitchen and living room. Master bedroom with attached modern master bathroom. Large 2nd and 3rd bedrooms both with lots of closet space. Over-sized detached 2 car garage, large yard with mature landscaping, play set, summer house and garden area. A very unique property! You will enjoy living in this park-like setting while being conveniently located for easy access for everything that Denver has to offer! Owner pays for water, sewer, mowing and other yard maintenance.
This property is off market, which means it's not currently listed for sale or rent on Zillow. This may be different from what's available on other websites or public sources.


