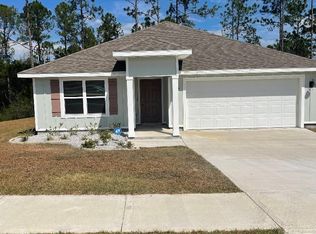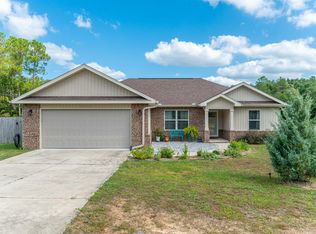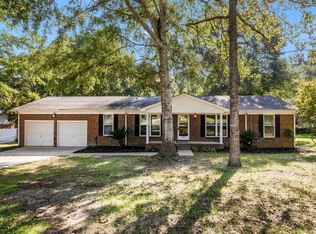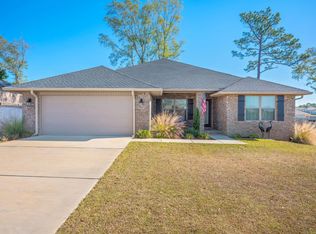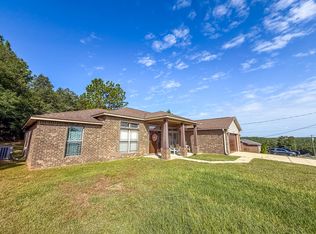*3.5 VA ASSUMABLE LOAN** Experience coastal living at its finest in this beautifully finished Emerald Coast inspired home, perfectly situated near the beach. This spacious 4 bedroom, 2 bathroom home features an inviting open-concept design, ideal for entertaining. The kitchen offers an island bar with extra seating, a cozy breakfast nook, stainless steel appliances, a smooth-top range, built-in microwave, and a convenient corner pantry. Recently upgraded with stunning quartz countertops, the kitchen shines with durability and elegance, complemented by a newly tiled backsplash that enhances both style and functionality. The serene primary suite includes a generous walk-in closet, an oversized linen closet, dual vanities, and a luxurious 5' tiled shower.
For sale
$330,000
3505 Malus Ct, Crestview, FL 32539
4beds
1,734sqft
Est.:
Single Family Residence
Built in 2021
0.38 Acres Lot
$-- Zestimate®
$190/sqft
$-- HOA
What's special
Cozy breakfast nookStunning quartz countertopsBuilt-in microwaveInviting open-concept designSmooth-top rangeStainless steel appliancesSerene primary suite
- 7 days |
- 190 |
- 5 |
Likely to sell faster than
Zillow last checked: 8 hours ago
Listing updated: December 09, 2025 at 07:20am
Listed by:
Aubreyuna S Thomas 478-285-2477,
Keller Williams Realty Cview
Source: ECAOR,MLS#: 990753 Originating MLS: Emerald Coast
Originating MLS: Emerald Coast
Tour with a local agent
Facts & features
Interior
Bedrooms & bathrooms
- Bedrooms: 4
- Bathrooms: 2
- Full bathrooms: 2
Primary bedroom
- Features: MBed First Floor, Walk-In Closet(s)
Bedroom
- Level: First
Primary bathroom
- Features: Double Vanity, MBath Dressing Area, MBath Separate Shwr, MBath Shower Only, Walk-In Closet(s)
Kitchen
- Level: First
Living room
- Level: First
Heating
- Electric
Cooling
- Electric, Ceiling Fan(s)
Appliances
- Included: Dishwasher, Disposal, Dryer, Freezer, Microwave, Self Cleaning Oven, Refrigerator, Refrigerator W/IceMk, Smooth Stovetop Rnge, Electric Range, Warranty Provided, Electric Water Heater
- Laundry: Washer/Dryer Hookup
Features
- Breakfast Bar, Kitchen Island, Pantry, Bedroom, Dining Area, Kitchen, Living Room
- Flooring: Vinyl
- Windows: Double Pane Windows
- Common walls with other units/homes: No Common Walls
Interior area
- Total structure area: 1,734
- Total interior livable area: 1,734 sqft
Property
Parking
- Total spaces: 4
- Parking features: Garage, Garage Door Opener
- Garage spaces: 2
- Has uncovered spaces: Yes
Features
- Stories: 1
- Patio & porch: Patio Covered, Patio Open, Porch, Porch Open, Covered Porch
- Exterior features: Outdoor Shower
- Pool features: None
Lot
- Size: 0.38 Acres
- Dimensions: 97' x 150'
- Features: Covenants, Sidewalk, Survey Available
Details
- Parcel number: 244N231000000F0030
- Zoning description: County,Resid Single Family
Construction
Type & style
- Home type: SingleFamily
- Architectural style: Craftsman Style
- Property subtype: Single Family Residence
Materials
- Frame, Siding CmntFbrHrdBrd
- Foundation: Slab
- Roof: Roof Dimensional Shg
Condition
- Construction Complete
- Year built: 2021
Utilities & green energy
- Sewer: Septic Tank
- Water: Community Water
- Utilities for property: Electricity Connected, Cable Connected
Community & HOA
Community
- Security: Fire Alarm/Sprinkler, Security System, Smoke Detector(s)
- Subdivision: Timberland Ridge Drive
Location
- Region: Crestview
Financial & listing details
- Price per square foot: $190/sqft
- Tax assessed value: $218,923
- Annual tax amount: $1,813
- Date on market: 12/4/2025
- Cumulative days on market: 7 days
- Listing terms: Conventional,FHA,Other,RHS,VA Loan
- Electric utility on property: Yes
- Road surface type: Paved
Estimated market value
Not available
Estimated sales range
Not available
Not available
Price history
Price history
| Date | Event | Price |
|---|---|---|
| 12/4/2025 | Listed for sale | $330,000-1.5%$190/sqft |
Source: | ||
| 5/2/2025 | Listing removed | $335,000$193/sqft |
Source: | ||
| 4/8/2025 | Price change | $335,000-2.9%$193/sqft |
Source: | ||
| 12/23/2024 | Price change | $344,999-1.4%$199/sqft |
Source: | ||
| 11/16/2024 | Price change | $349,999-2.5%$202/sqft |
Source: | ||
Public tax history
Public tax history
| Year | Property taxes | Tax assessment |
|---|---|---|
| 2024 | $1,813 -0.2% | $218,923 +0.3% |
| 2023 | $1,817 -29% | $218,225 -13.4% |
| 2022 | $2,559 +964.8% | $252,050 +1023.2% |
Find assessor info on the county website
BuyAbility℠ payment
Est. payment
$2,026/mo
Principal & interest
$1572
Property taxes
$338
Home insurance
$116
Climate risks
Neighborhood: 32539
Nearby schools
GreatSchools rating
- 7/10Walker Elementary SchoolGrades: PK-5Distance: 4.9 mi
- 8/10Davidson Middle SchoolGrades: 6-8Distance: 4.5 mi
- 4/10Crestview High SchoolGrades: 9-12Distance: 4.6 mi
Schools provided by the listing agent
- Elementary: Walker
- Middle: Davidson
- High: Crestview
Source: ECAOR. This data may not be complete. We recommend contacting the local school district to confirm school assignments for this home.
- Loading
- Loading
