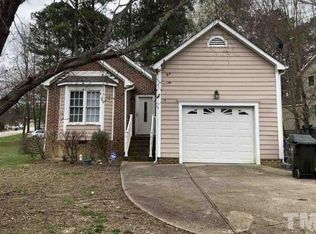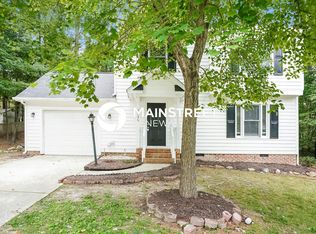Sold for $355,000 on 03/22/24
$355,000
3505 Limber Ln, Raleigh, NC 27616
3beds
1,744sqft
Single Family Residence, Residential
Built in 1994
7,840.8 Square Feet Lot
$358,100 Zestimate®
$204/sqft
$1,922 Estimated rent
Home value
$358,100
$340,000 - $376,000
$1,922/mo
Zestimate® history
Loading...
Owner options
Explore your selling options
What's special
OFFER ACCEPTED. Status to change shortly. This STUNNING home has everything you're looking for! Tons of improvements and beautifully maintained, to make your move in easy-breezy! Freshly painted shutters, front door and many rooms inside. Roof replaced in 2021 (including office in backyard). Hardwoods have been freshly polished. Brand new plush carpet throughout! Deck boards replaced, entire deck painted and sealed with Deck Over! HVAC and thermostat replaced 2020. Newer stainless-steel appliances and Washer/Dryer set. Hard to find First floor bedroom with full bathroom. Two master bedrooms on second floor with full baths! Finished exterior building, equipped with heat/cool/power etc. Was used for an office but could be used as playroom, storage or anything really! Pull-down attic for additional storage as well as storage closet on deck. Gorgeous neighborhood close to everything! Tons of shopping, restaurants and you can walk to the Greenway!!! Five min. to 540 and Fifteen min. to Downtown! HOA only $120 a year!!!
Zillow last checked: 8 hours ago
Listing updated: October 28, 2025 at 12:08am
Listed by:
Candace Pia 919-337-8343,
Relevate Real Estate Inc.
Bought with:
Brandy Artis, 344534
DIVINE FOG REALTY COMPANY RALE
Source: Doorify MLS,MLS#: 10009681
Facts & features
Interior
Bedrooms & bathrooms
- Bedrooms: 3
- Bathrooms: 3
- Full bathrooms: 3
Heating
- Electric, Forced Air
Cooling
- Ceiling Fan(s), Dual, Electric
Appliances
- Included: Dishwasher, Disposal, Dryer, Electric Oven, Electric Range, Electric Water Heater, Exhaust Fan, Freezer, Ice Maker, Microwave, Refrigerator, Self Cleaning Oven, Stainless Steel Appliance(s), Washer, Washer/Dryer
- Laundry: In Hall, Main Level
Features
- Bathtub/Shower Combination, Cathedral Ceiling(s), Ceiling Fan(s), Dining L, Double Vanity, Eat-in Kitchen, High Ceilings, In-Law Floorplan, Open Floorplan, Pantry, Second Primary Bedroom, Separate Shower, Smart Thermostat, Storage, Vaulted Ceiling(s), Walk-In Closet(s), Walk-In Shower, Water Closet
- Flooring: Carpet, Hardwood
- Doors: French Doors, Mirrored Closet Door(s)
- Windows: Blinds, Double Pane Windows
- Number of fireplaces: 1
- Fireplace features: Family Room
- Common walls with other units/homes: No Common Walls
Interior area
- Total structure area: 1,744
- Total interior livable area: 1,744 sqft
- Finished area above ground: 1,744
- Finished area below ground: 0
Property
Parking
- Total spaces: 4
- Parking features: Concrete, Driveway
Accessibility
- Accessibility features: Accessible Bedroom, Accessible Closets, Accessible Doors, Accessible Full Bath, Accessible Hallway(s), Accessible Kitchen, Accessible Stairway, Accessible Washer/Dryer, Accessible Windows, Central Living Area, Smart Technology, Visitor Bathroom
Features
- Stories: 2
- Patio & porch: Deck, Front Porch
- Exterior features: Awning(s), Lighting, Private Yard
- Has view: Yes
- View description: Neighborhood
Lot
- Size: 7,840 sqft
- Features: Back Yard, Greenbelt, Level, Private, Wooded
Details
- Additional structures: Outbuilding
- Parcel number: 1747178085
- Special conditions: Standard
Construction
Type & style
- Home type: SingleFamily
- Architectural style: Transitional
- Property subtype: Single Family Residence, Residential
Materials
- Fiber Cement, HardiPlank Type, Masonite
- Foundation: Brick/Mortar
- Roof: Shingle
Condition
- New construction: No
- Year built: 1994
- Major remodel year: 1994
Utilities & green energy
- Sewer: Public Sewer
- Water: Public
- Utilities for property: Cable Available, Electricity Available, Electricity Connected, Phone Available, Sewer Available, Sewer Connected, Water Available, Water Connected
Green energy
- Energy efficient items: Thermostat
Community & neighborhood
Community
- Community features: Curbs, Sidewalks, Street Lights
Location
- Region: Raleigh
- Subdivision: Neuse Crossing
HOA & financial
HOA
- Has HOA: Yes
- HOA fee: $120 annually
- Amenities included: Trail(s)
- Services included: Unknown
Other
Other facts
- Road surface type: Concrete, Paved
Price history
| Date | Event | Price |
|---|---|---|
| 3/22/2024 | Sold | $355,000$204/sqft |
Source: | ||
| 2/5/2024 | Pending sale | $355,000$204/sqft |
Source: | ||
| 2/3/2024 | Listed for sale | $355,000+118.5%$204/sqft |
Source: | ||
| 4/24/2014 | Sold | $162,500-1.5%$93/sqft |
Source: Public Record Report a problem | ||
| 3/7/2014 | Listed for sale | $164,900$95/sqft |
Source: L and F/Fonville Morisey Realty #1934850 Report a problem | ||
Public tax history
| Year | Property taxes | Tax assessment |
|---|---|---|
| 2025 | $3,255 +0.4% | $370,917 |
| 2024 | $3,241 +40.8% | $370,917 +77.1% |
| 2023 | $2,302 +7.6% | $209,386 |
Find assessor info on the county website
Neighborhood: 27616
Nearby schools
GreatSchools rating
- 4/10Harris Creek ElementaryGrades: PK-5Distance: 0.9 mi
- 9/10Rolesville Middle SchoolGrades: 6-8Distance: 3.1 mi
- 6/10Rolesville High SchoolGrades: 9-12Distance: 4.7 mi
Schools provided by the listing agent
- Elementary: Wake - Harris Creek
- Middle: Wake - Rolesville
- High: Wake - Rolesville
Source: Doorify MLS. This data may not be complete. We recommend contacting the local school district to confirm school assignments for this home.
Get a cash offer in 3 minutes
Find out how much your home could sell for in as little as 3 minutes with a no-obligation cash offer.
Estimated market value
$358,100
Get a cash offer in 3 minutes
Find out how much your home could sell for in as little as 3 minutes with a no-obligation cash offer.
Estimated market value
$358,100

