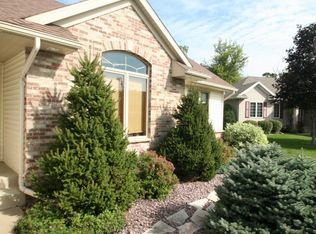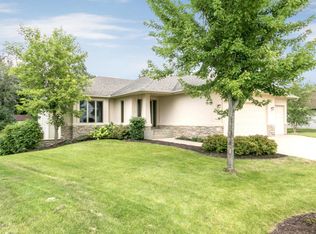Don't miss the wonderful backyard at this cul-de-sac home! There is wonderful green space and scenery, as well as a large basketball court and tool shed! When you're not enjoying the wonderful outdoor amenities, you'll love the 4 beds and 3 baths with plenty of space inside! Enjoy cooking in the bright, large kitchen with under cabinet lighting. The upstairs living room windows are perfect allowing plenty of natural light and for viewing the birds and wildlife! Downstairs, the large living room has a gas fireplace and is a walkout. The deck overlooks the greenspace with a fantastic pergola for relaxing during summer days. You'll love coming home here, both inside and outside, everyday!
This property is off market, which means it's not currently listed for sale or rent on Zillow. This may be different from what's available on other websites or public sources.

