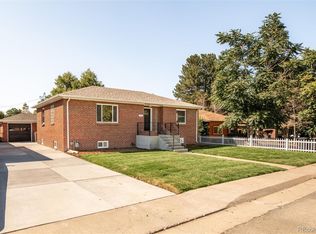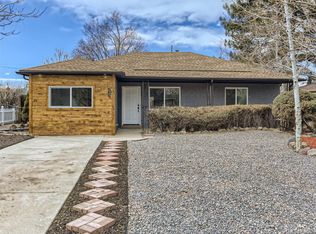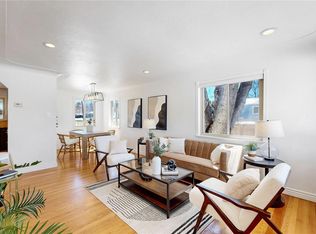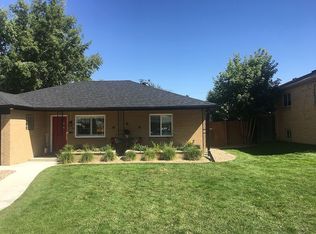Sold for $827,000
$827,000
3505 Gray Street, Wheat Ridge, CO 80212
4beds
2,200sqft
Single Family Residence
Built in 1950
8,472 Square Feet Lot
$811,700 Zestimate®
$376/sqft
$2,602 Estimated rent
Home value
$811,700
$771,000 - $860,000
$2,602/mo
Zestimate® history
Loading...
Owner options
Explore your selling options
What's special
Step into elegance with this exquisite home in the highly desirable Wheat Ridge. The home was meticulously renovated in 2019 to offer a blend of modern convenience and timeless style. Every detail has been carefully curated, from the smart home system with indoor and outdoor speakers to the thoughtfully selected finishes. The renovation spared no expense, featuring all new mechanical systems, foam insulation, and a tankless water heater for ultimate comfort and efficiency. The open layout seamlessly connects the dining area, kitchen, and living room, creating a perfect space for entertaining. The living room is enhanced by a cozy fireplace, perfect for relaxing on chilly evenings.The kitchen is a chef's dream, equipped with a microwave and oven combo, a gas stove, designer light fixtures, high-end two-tone kitchen cabinets and shelving and champagne bronze fixtures that add a touch of sophistication. Natural light floods the space, highlighting the white oak floors that add a touch of elegance. The custom railing adds a unique and modern design element to the home, further enhancing its charm.The basement is an entertainer's delight, featuring a kitchenette and an open area for relaxation. Step outside to the oversized back yard and enjoy the summer sunsets, perfect for outdoor entertaining or simply relaxing in the fresh air. Additionally, an office space in the basement provides a quiet and productive work environment. Conveniently located near major streets and highways, this home offers easy access to everything Denver has to offer. Plus, with a quick drive to the mountains, you can enjoy all the beauty and adventure of Colorado's outdoors.
Zillow last checked: 8 hours ago
Listing updated: October 01, 2024 at 11:04am
Listed by:
Liz Reyes 720-934-1193 liz.reyes-pastrana@kw.com,
Keller Williams Realty Downtown LLC,
Jesus Pastrana 303-521-2167,
Keller Williams Realty Downtown LLC
Bought with:
Heather Ehret-Faircloth, 100018231
Camber Realty, LTD
Source: REcolorado,MLS#: 8144966
Facts & features
Interior
Bedrooms & bathrooms
- Bedrooms: 4
- Bathrooms: 2
- Full bathrooms: 1
- 3/4 bathrooms: 1
- Main level bathrooms: 1
- Main level bedrooms: 2
Bedroom
- Level: Main
Bedroom
- Level: Main
Bedroom
- Level: Basement
Bedroom
- Level: Basement
Bathroom
- Level: Main
Bathroom
- Level: Basement
Family room
- Level: Basement
Kitchen
- Level: Main
Living room
- Level: Main
Office
- Level: Basement
Heating
- Baseboard, Forced Air
Cooling
- Central Air
Appliances
- Included: Bar Fridge, Convection Oven, Dishwasher, Disposal, Dryer, Microwave, Oven, Range, Range Hood, Refrigerator, Tankless Water Heater
- Laundry: Laundry Closet
Features
- Audio/Video Controls, Kitchen Island, Open Floorplan, Primary Suite, Quartz Counters, Smart Thermostat, Smoke Free, Sound System
- Flooring: Carpet, Wood
- Windows: Double Pane Windows, Window Coverings
- Basement: Finished
- Number of fireplaces: 1
- Fireplace features: Living Room
Interior area
- Total structure area: 2,200
- Total interior livable area: 2,200 sqft
- Finished area above ground: 1,100
- Finished area below ground: 1,100
Property
Parking
- Total spaces: 1
- Parking features: Garage
- Garage spaces: 1
Features
- Levels: One
- Stories: 1
- Patio & porch: Patio
- Exterior features: Lighting, Private Yard
Lot
- Size: 8,472 sqft
Details
- Parcel number: 026334
- Special conditions: Standard
Construction
Type & style
- Home type: SingleFamily
- Architectural style: Mid-Century Modern,Traditional
- Property subtype: Single Family Residence
Materials
- Brick, Frame
- Foundation: Block
- Roof: Composition
Condition
- Updated/Remodeled
- Year built: 1950
Details
- Warranty included: Yes
Utilities & green energy
- Sewer: Public Sewer
- Utilities for property: Cable Available, Electricity Connected, Natural Gas Connected
Green energy
- Energy efficient items: Insulation, Thermostat, Water Heater
Community & neighborhood
Security
- Security features: Carbon Monoxide Detector(s), Smart Cameras, Smoke Detector(s), Video Doorbell
Location
- Region: Wheat Ridge
- Subdivision: Olinger Gardens
Other
Other facts
- Listing terms: Cash,Conventional,FHA,VA Loan
- Ownership: Agent Owner
- Road surface type: Paved
Price history
| Date | Event | Price |
|---|---|---|
| 6/7/2024 | Sold | $827,000+3.5%$376/sqft |
Source: | ||
| 5/15/2024 | Pending sale | $799,000$363/sqft |
Source: | ||
| 5/9/2024 | Listed for sale | $799,000+179.6%$363/sqft |
Source: | ||
| 5/6/2015 | Sold | $285,810$130/sqft |
Source: Public Record Report a problem | ||
Public tax history
| Year | Property taxes | Tax assessment |
|---|---|---|
| 2024 | $3,597 +15.1% | $41,138 |
| 2023 | $3,125 -1.4% | $41,138 +17.2% |
| 2022 | $3,169 +1.3% | $35,102 -2.8% |
Find assessor info on the county website
Neighborhood: 80212
Nearby schools
GreatSchools rating
- 5/10Stevens Elementary SchoolGrades: PK-5Distance: 0.9 mi
- 5/10Everitt Middle SchoolGrades: 6-8Distance: 2.5 mi
- 7/10Wheat Ridge High SchoolGrades: 9-12Distance: 2.3 mi
Schools provided by the listing agent
- Elementary: Stevens
- Middle: Everitt
- High: Wheat Ridge
- District: Jefferson County R-1
Source: REcolorado. This data may not be complete. We recommend contacting the local school district to confirm school assignments for this home.
Get a cash offer in 3 minutes
Find out how much your home could sell for in as little as 3 minutes with a no-obligation cash offer.
Estimated market value$811,700
Get a cash offer in 3 minutes
Find out how much your home could sell for in as little as 3 minutes with a no-obligation cash offer.
Estimated market value
$811,700



