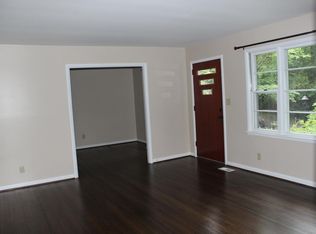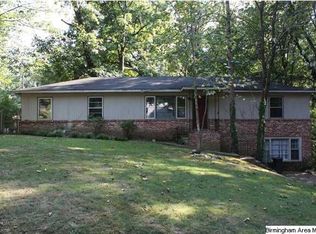Sold for $430,000
$430,000
3505 Far Hill Rd, Birmingham, AL 35243
4beds
1,437sqft
Single Family Residence
Built in 1959
0.43 Acres Lot
$433,900 Zestimate®
$299/sqft
$2,281 Estimated rent
Home value
$433,900
$404,000 - $464,000
$2,281/mo
Zestimate® history
Loading...
Owner options
Explore your selling options
What's special
PRIVACY, do you long for a COMPLETELY PRIVATE backyard oasis yet only 2 miles to the Summit Shopping ? COMPLETELY UPDATED and move in ready. NEW ROOF 2024, NEW HVAC 2024 w/ 12 year warranty, NEW WINDOWS 2023 new garage door, New paint, updated stainless steel appliances. Beautiful hardwood floors and lots of windows that allow natural light to stream in. VESTAVIA school system. Just 10 min to downtown B'ham. BACKYARD is a dream come true, completely privacy fenced in, large and completely private. 2 rooms finished down, one could be a bedroom, flex space, office, workout space. 2 car garage in Basement. Laundry up and down. LOTS of storage space in attic and basement.
Zillow last checked: 8 hours ago
Listing updated: July 29, 2025 at 06:47pm
Listed by:
Michele Burbank 205-222-7630,
RE/MAX Advantage
Bought with:
Timothy McGinnis
ARC Realty Vestavia
Source: GALMLS,MLS#: 21423207
Facts & features
Interior
Bedrooms & bathrooms
- Bedrooms: 4
- Bathrooms: 2
- Full bathrooms: 2
Primary bedroom
- Level: First
Bedroom 1
- Level: First
Bedroom 2
- Level: First
Bedroom 3
- Level: Basement
Primary bathroom
- Level: First
Bathroom 1
- Level: First
Family room
- Level: Basement
Kitchen
- Features: Laminate Counters, Breakfast Bar, Eat-in Kitchen
- Level: First
Living room
- Level: First
Basement
- Area: 1240
Heating
- Central, Natural Gas
Cooling
- Central Air, Electric
Appliances
- Included: Dishwasher, Electric Oven, Stainless Steel Appliance(s), Stove-Electric, Gas Water Heater
- Laundry: Electric Dryer Hookup, Washer Hookup, In Basement, Main Level, Garage Area, Laundry (ROOM), Yes
Features
- Recessed Lighting, Crown Molding, Smooth Ceilings, Linen Closet, Tub/Shower Combo
- Flooring: Hardwood, Laminate, Tile
- Basement: Partial,Partially Finished,Block,Daylight
- Attic: Pull Down Stairs,Yes
- Has fireplace: No
Interior area
- Total interior livable area: 1,437 sqft
- Finished area above ground: 1,297
- Finished area below ground: 140
Property
Parking
- Total spaces: 2
- Parking features: Basement, Driveway, Garage Faces Front
- Attached garage spaces: 2
- Has uncovered spaces: Yes
Features
- Levels: One
- Stories: 1
- Patio & porch: Open (DECK), Deck
- Pool features: None
- Fencing: Fenced
- Has view: Yes
- View description: None
- Waterfront features: No
Lot
- Size: 0.43 Acres
- Features: Few Trees
Details
- Parcel number: 2800232006003.000
- Special conditions: N/A
Construction
Type & style
- Home type: SingleFamily
- Property subtype: Single Family Residence
Materials
- Brick Over Foundation, Wood Siding
- Foundation: Basement
Condition
- Year built: 1959
Utilities & green energy
- Sewer: Septic Tank
- Water: Public
Community & neighborhood
Location
- Region: Birmingham
- Subdivision: Cahaba Heights
Other
Other facts
- Price range: $430K - $430K
Price history
| Date | Event | Price |
|---|---|---|
| 7/25/2025 | Sold | $430,000-2.3%$299/sqft |
Source: | ||
| 7/17/2025 | Contingent | $439,900$306/sqft |
Source: | ||
| 6/28/2025 | Listed for sale | $439,900$306/sqft |
Source: | ||
| 6/23/2025 | Listing removed | $439,900$306/sqft |
Source: | ||
| 6/12/2025 | Price change | $439,900-2.2%$306/sqft |
Source: | ||
Public tax history
| Year | Property taxes | Tax assessment |
|---|---|---|
| 2025 | $3,590 +5.3% | $39,340 +5.2% |
| 2024 | $3,410 -5% | $37,400 -4.9% |
| 2023 | $3,590 +40.5% | $39,340 +39.7% |
Find assessor info on the county website
Neighborhood: 35243
Nearby schools
GreatSchools rating
- 10/10Cahaba Heights Community SchoolGrades: PK-5Distance: 1.1 mi
- 10/10Liberty Park Middle SchoolGrades: 6-8Distance: 3 mi
- 8/10Vestavia Hills High SchoolGrades: 10-12Distance: 4.4 mi
Schools provided by the listing agent
- Elementary: Vestavia Cahaba Heights
- Middle: Liberty Park
- High: Vestavia Hills
Source: GALMLS. This data may not be complete. We recommend contacting the local school district to confirm school assignments for this home.
Get a cash offer in 3 minutes
Find out how much your home could sell for in as little as 3 minutes with a no-obligation cash offer.
Estimated market value
$433,900

