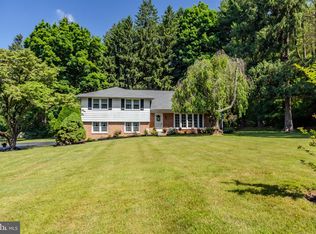This exceptional home sits on 1.13 picturesque acres and has over 5,000 square feet of well designed living space with great flow for living as well as entertaining. The exterior is elegant with stucco and beautiful landscaping including a Flagstone and brick walkway, covered front entrance and private, gated grounds. The 2-story grand entrance hall has beautiful wood floors and a turned staircase with a mid-level landing. The first floor living space has spacious rooms with great architectural features including beautiful hardwood floors throughout, detailed crown moldings, high ceilings and generous windows providing an abundance of natural light. The oversized master suite features 2 sitting rooms and 2 fireplaces. This wonderful home has 4 bedrooms, 3 bathrooms, 2 powder rooms, 4 fireplaces, 4-car garage and is overflowing with extra amenities.
This property is off market, which means it's not currently listed for sale or rent on Zillow. This may be different from what's available on other websites or public sources.

