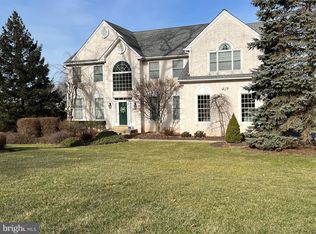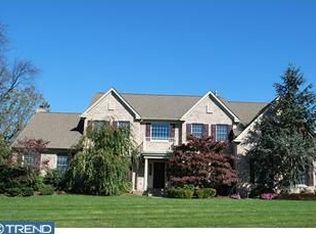Sold for $1,025,000 on 06/02/23
$1,025,000
3505 Clay Rd, Doylestown, PA 18902
4beds
4,336sqft
Single Family Residence
Built in 1998
1 Acres Lot
$1,232,300 Zestimate®
$236/sqft
$6,327 Estimated rent
Home value
$1,232,300
$1.16M - $1.33M
$6,327/mo
Zestimate® history
Loading...
Owner options
Explore your selling options
What's special
Coming Soon! Expansive custom Colonial situated on a gracious full acre offers a flowing floor plan for maximum versatility. Lush mature landscaping creates great curb appeal for this impressive home. Ideally located on a quiet street, a paved path leads to Hansell Park, all just minutes to New Hope and Doylestown. Enter into the two-story tiled foyer, set between the formal living and dining rooms with hardwood floors and custom millwork. Continue on into the heart of the home where the eat-in kitchen boasts granite counters, stainless steel appliances, tile backsplash, large center island with seating, and abundant storage. The breakfast room is flooded with natural light from the soaring two-story wall-of-windows, and sliding French doors out to the tiered deck. Step down into a dramatic family room with a coffered cathedral ceiling, gas fireplace, dry bar, and atrium windows and door leading to the deck. Convenient features continue in the laundry room with pantry and deck access, and a handsome office/den with custom woodwork and fireplace. With an adjacent powder room it would make a perfect main floor bedroom. Just beyond is a generous flexible space, previously used as a home gym, that connects to the two-car garage. The front and back staircases lead up to the private quarters, where double doors open into the extensive primary suite. This is a true private oasis with a large bedroom with tray ceiling, plus sitting area with Palladian window, and four walk-in closets. An ensuite bathroom features a double vanity, frameless glass and tile shower, and soaker tub set beneath a skylight and wall-of-windows. Across the landing, find a second ensuite bedroom, plus two additional bedrooms share a full hall bathroom. The finished walk-out basement has amazing natural light from full-size windows. This adds additional living space with a large common room, impressive wine cellar, full bathroom, and ample clean dry storage. Glass doors lead out to the beautifully landscaped backyard, with flowering trees and a fully fenced and heated in-ground pool with hot tub. Enjoy easy entertaining and relaxing summer days by the pool in this beautiful Buckingham home.
Zillow last checked: 8 hours ago
Listing updated: June 02, 2023 at 10:12am
Listed by:
Erik Stroehlein 215-317-1794,
River Valley Properties
Bought with:
Michael Maerten, RS291382
Keller Williams Real Estate-Blue Bell
Source: Bright MLS,MLS#: PABU2046632
Facts & features
Interior
Bedrooms & bathrooms
- Bedrooms: 4
- Bathrooms: 5
- Full bathrooms: 4
- 1/2 bathrooms: 1
- Main level bathrooms: 1
Basement
- Area: 0
Heating
- Heat Pump, Natural Gas
Cooling
- Central Air, Electric
Appliances
- Included: Microwave, Built-In Range, Oven, Dishwasher, Dryer, Washer, Gas Water Heater
- Laundry: Main Level, Laundry Room
Features
- Flooring: Carpet, Hardwood, Ceramic Tile
- Basement: Partially Finished,Walk-Out Access
- Number of fireplaces: 2
- Fireplace features: Gas/Propane
Interior area
- Total structure area: 4,336
- Total interior livable area: 4,336 sqft
- Finished area above ground: 4,336
- Finished area below ground: 0
Property
Parking
- Total spaces: 5
- Parking features: Garage Faces Side, Garage Door Opener, Oversized, Inside Entrance, Attached, Driveway, Other
- Attached garage spaces: 2
- Uncovered spaces: 3
Accessibility
- Accessibility features: Other
Features
- Levels: Two
- Stories: 2
- Has private pool: Yes
- Pool features: In Ground, Pool/Spa Combo, Private
Lot
- Size: 1 Acres
Details
- Additional structures: Above Grade, Below Grade
- Parcel number: 06005050
- Zoning: R1
- Special conditions: Standard
Construction
Type & style
- Home type: SingleFamily
- Architectural style: Colonial
- Property subtype: Single Family Residence
Materials
- Frame
- Foundation: Other
- Roof: Shingle
Condition
- Good
- New construction: No
- Year built: 1998
Details
- Builder model: ROOSEVELT PROV
- Builder name: HERITAGE
Utilities & green energy
- Electric: 200+ Amp Service
- Sewer: Public Sewer
- Water: Public
Community & neighborhood
Location
- Region: Doylestown
- Subdivision: Summer Lea
- Municipality: BUCKINGHAM TWP
Other
Other facts
- Listing agreement: Exclusive Right To Sell
- Ownership: Fee Simple
Price history
| Date | Event | Price |
|---|---|---|
| 6/2/2023 | Sold | $1,025,000+7.9%$236/sqft |
Source: | ||
| 5/6/2023 | Pending sale | $950,000$219/sqft |
Source: | ||
| 4/23/2023 | Contingent | $950,000$219/sqft |
Source: | ||
| 4/21/2023 | Listed for sale | $950,000+72.7%$219/sqft |
Source: | ||
| 11/30/2000 | Sold | $550,000+20%$127/sqft |
Source: Public Record Report a problem | ||
Public tax history
| Year | Property taxes | Tax assessment |
|---|---|---|
| 2025 | $11,493 -28.3% | $67,400 -28.6% |
| 2024 | $16,020 +7.9% | $94,360 |
| 2023 | $14,842 +1.2% | $94,360 |
Find assessor info on the county website
Neighborhood: 18902
Nearby schools
GreatSchools rating
- 8/10Cold Spring El SchoolGrades: K-6Distance: 1.2 mi
- 9/10Holicong Middle SchoolGrades: 7-9Distance: 1.4 mi
- 10/10Central Bucks High School-EastGrades: 10-12Distance: 1.5 mi
Schools provided by the listing agent
- District: Central Bucks
Source: Bright MLS. This data may not be complete. We recommend contacting the local school district to confirm school assignments for this home.

Get pre-qualified for a loan
At Zillow Home Loans, we can pre-qualify you in as little as 5 minutes with no impact to your credit score.An equal housing lender. NMLS #10287.
Sell for more on Zillow
Get a free Zillow Showcase℠ listing and you could sell for .
$1,232,300
2% more+ $24,646
With Zillow Showcase(estimated)
$1,256,946
