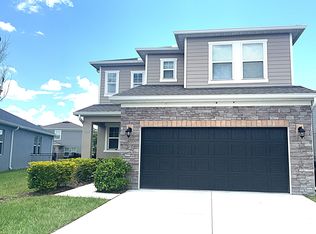Step into refined living with this stunning newly built 4-bedroom, 2.5-bath home in the heart of Lantana Grove, Plant City. Designed with modern comfort in mind, this energy-efficient gem features an open-concept floor plan, perfect for entertaining or enjoying family time. The gourmet kitchen dazzles with granite countertops, sleek cabinetry, and flows seamlessly into the dining and great room areas.
Retreat to your spacious primary suite offering exceptional privacy and comfort. Upstairs, a versatile loft provides the ideal space for a home office, playroom, or media center. Each room is adorned with neutral tones, creating a calming atmosphere throughout.
Located just 25 minutes from Downtown Tampa with quick access to I-4, this home offers a prime location between Lakeland and Orlandomaking your daily commute or weekend getaway a breeze.
Experience the perfect blend of style, sustainability, and location. Live smarter, save more, and relax betteryour elevated lifestyle starts here at 3505 Bonsilva Drive.
Washer & Dryer Included
Maximum of two (2) pets | 40-60 lbs per pet
_____________________
Frequently Asked Questions:
How can I get started?
Go to The Realty Medics website! Select the property you want on the Rentals page, click the blue "Schedule A Showing" button above the property address, and complete the page accordingly. Once you're ready to apply, click the blue "Apply Now" button to apply from our website and complete the online application form.
Pet restrictions? Maximum of two (2) pets | 40-60 lbs per pet
Yes: No Aggressive or Dangerous Dog Breeds (Including but not limited to Akita, American Bulldog, American Bull Terrier, American Staffordshire Terrier, Chow, Rottweiler, Malamute, Bull Mastiff, Presa-Canario, Staffordshire Terrier, Shiba-Inu, Karelian Bear Dog, Wolf hybrid, or Wolf-like breeds). Additional HOA limits may apply.
House for rent
$2,450/mo
3505 Bonsilva St, Plant City, FL 33566
4beds
2,340sqft
Price may not include required fees and charges.
Single family residence
Available now
Cats, dogs OK
-- A/C
-- Laundry
-- Parking
-- Heating
What's special
- 22 days
- on Zillow |
- -- |
- -- |
Travel times
Looking to buy when your lease ends?
See how you can grow your down payment with up to a 6% match & 4.15% APY.
Facts & features
Interior
Bedrooms & bathrooms
- Bedrooms: 4
- Bathrooms: 3
- Full bathrooms: 2
- 1/2 bathrooms: 1
Interior area
- Total interior livable area: 2,340 sqft
Property
Parking
- Details: Contact manager
Construction
Type & style
- Home type: SingleFamily
- Property subtype: Single Family Residence
Community & HOA
Location
- Region: Plant City
Financial & listing details
- Lease term: Contact For Details
Price history
| Date | Event | Price |
|---|---|---|
| 7/12/2025 | Price change | $2,450-2%$1/sqft |
Source: Zillow Rentals | ||
| 6/27/2025 | Listed for rent | $2,500-1%$1/sqft |
Source: Zillow Rentals | ||
| 5/30/2025 | Listing removed | $2,525$1/sqft |
Source: Zillow Rentals | ||
| 5/27/2025 | Price change | $2,525-1.9%$1/sqft |
Source: Zillow Rentals | ||
| 5/23/2025 | Price change | $2,575-1.9%$1/sqft |
Source: Zillow Rentals | ||
![[object Object]](https://photos.zillowstatic.com/fp/47ed0b976b1302cb2dbfb16877be938f-p_i.jpg)
