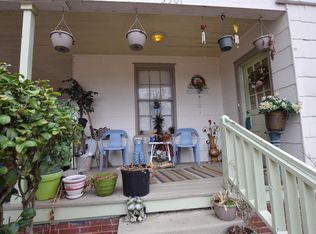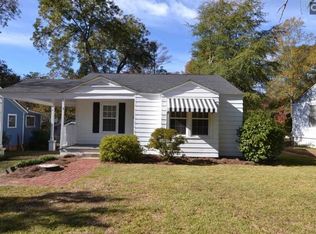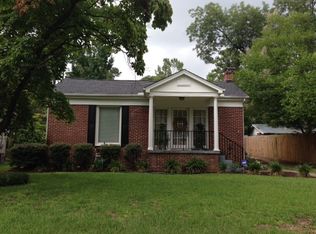Sold for $211,000
$211,000
3505 Bellingham Rd, Columbia, SC 29203
3beds
1,120sqft
SingleFamily
Built in 1940
7,975 Square Feet Lot
$240,700 Zestimate®
$188/sqft
$1,762 Estimated rent
Home value
$240,700
$229,000 - $255,000
$1,762/mo
Zestimate® history
Loading...
Owner options
Explore your selling options
What's special
A RARE find. 3 bedrooms, 2 baths, and covered parking on a historic in-town bungalow located on one of Keenan Terrace's most beloved streets (a street that ends a block away and minimizes through traffic) and close to Earlewood Park, USC, CIU, Richland Hospital, the Statehouse, revitalized Main Street, the Bull Street project and new baseball stadium, and I-77 & I-26. Features include attached carport; covered front porch with side entry door; living room w/ hardwood floors and molding; dining room w/ledge detail that flows into the galley kitchen; HUGE laundry / mudroom / utility room; traditional bungalow central hall; master suite with 3 closets (once again, rare to find storage in-town) and connected full bathroom w/shower; updated 2nd full bathroom w/subway tile and tub/shower combo; 2 additional bedrooms; gorgeous back deck; large, fenced backyard; and huge shed/workshop w/power. Major updates include new tankless water heater and plumbing (2021), new HVAC/ductwork (2016), new roof (2015); and new dishwasher (2019). Text or call owner (803) 269-1196 to schedule a showing today!
Facts & features
Interior
Bedrooms & bathrooms
- Bedrooms: 3
- Bathrooms: 2
- Full bathrooms: 2
- Main level bathrooms: 2
Heating
- Forced air, Electric, Gas
Cooling
- Central
Appliances
- Included: Dishwasher, Range / Oven
- Laundry: Utility Room, Mud Room, Gas, Heated Space
Features
- Ceiling Fan
- Flooring: Carpet, Hardwood, Linoleum / Vinyl
- Doors: Storm Door(s)
- Basement: Crawl Space
- Attic: Pull Down Stairs, Storage, Attic Access
- Has fireplace: No
Interior area
- Total interior livable area: 1,120 sqft
Property
Parking
- Total spaces: 3
- Parking features: Carport, Garage - Attached
Features
- Patio & porch: Deck, Front Porch, Porch (not screened)
- Exterior features: Shingle
- Fencing: Chain Link, Full, Rear Only-Chain Link
Lot
- Size: 7,975 sqft
Details
- Additional structures: Workshop, Shed(s)
- Parcel number: 092050364
Construction
Type & style
- Home type: SingleFamily
- Architectural style: Bungalow
Materials
- Foundation: Concrete Block
- Roof: Composition
Condition
- Year built: 1940
Utilities & green energy
- Sewer: Public Sewer
- Water: Public
- Utilities for property: Cable Available, Electricity Connected
Community & neighborhood
Location
- Region: Columbia
Other
Other facts
- Sewer: Public Sewer
- WaterSource: Public
- Flooring: Carpet, Laminate, Hardwood
- RoadSurfaceType: Paved
- Appliances: Dishwasher, Built-In Range, Self Clean, Smooth Surface
- GarageYN: true
- AttachedGarageYN: true
- CarportYN: true
- ParkingFeatures: Attached Carport, Main
- HeatingYN: true
- Utilities: Cable Available, Electricity Connected
- PatioAndPorchFeatures: Deck, Front Porch, Porch (not screened)
- CoolingYN: true
- CurrentFinancing: Conventional, Cash, FHA-VA
- DirectionFaces: East
- Basement: Crawl Space
- MainLevelBathrooms: 2
- ConstructionMaterials: Asbestos
- OtherStructures: Workshop, Shed(s)
- Fencing: Chain Link, Full, Rear Only-Chain Link
- ArchitecturalStyle: Bungalow
- Cooling: Central Air, Gas Pac
- LaundryFeatures: Utility Room, Mud Room, Gas, Heated Space
- Heating: Central, Gas Pac, Gas 1st Lvl
- DoorFeatures: Storm Door(s)
- Attic: Pull Down Stairs, Storage, Attic Access
- RoomBedroom2Features: Ceiling Fan(s), Floors-Hardwood
- RoomBedroom3Features: Ceiling Fan(s)
- RoomKitchenFeatures: Eat-in Kitchen, Galley, Counter Tops-Formica, Floors-Laminate, Backsplash-Tiled, Cabinets-Painted
- RoomBedroom2Level: Main
- RoomBedroom3Level: Main
- RoomDiningRoomLevel: Main
- RoomKitchenLevel: Main
- RoomLivingRoomLevel: Main
- RoomMasterBedroomLevel: Main
- InteriorFeatures: Ceiling Fan
- RoomMasterBedroomFeatures: His and Hers Closets, Bath-Shared
- RoomLivingRoomFeatures: Floors-Hardwood, Molding
- RoomDiningRoomFeatures: Floors-Laminate, Molding
- MlsStatus: Active
- Road surface type: Paved
Price history
| Date | Event | Price |
|---|---|---|
| 4/12/2024 | Sold | $211,000+0.5%$188/sqft |
Source: Public Record Report a problem | ||
| 3/20/2024 | Pending sale | $209,900$187/sqft |
Source: | ||
| 3/5/2024 | Contingent | $209,900$187/sqft |
Source: | ||
| 3/1/2024 | Listed for sale | $209,900+16.6%$187/sqft |
Source: | ||
| 11/8/2021 | Sold | $180,000+2.9%$161/sqft |
Source: Public Record Report a problem | ||
Public tax history
| Year | Property taxes | Tax assessment |
|---|---|---|
| 2022 | $5,205 +763.3% | $10,800 +235.4% |
| 2021 | $603 -5.2% | $3,220 |
| 2020 | $636 -0.7% | $3,220 |
Find assessor info on the county website
Neighborhood: Hyatt Park
Nearby schools
GreatSchools rating
- 2/10E.E. Taylor Elementary SchoolGrades: PK-5Distance: 0.7 mi
- 2/10Heyward Gibbes Middle SchoolGrades: 6-8Distance: 0.3 mi
- 1/10Eau Claire High SchoolGrades: 9-12Distance: 1.1 mi
Schools provided by the listing agent
- Elementary: Taylor
- Middle: Gibbes
- High: Eau Claire
- District: Richland One
Source: The MLS. This data may not be complete. We recommend contacting the local school district to confirm school assignments for this home.
Get a cash offer in 3 minutes
Find out how much your home could sell for in as little as 3 minutes with a no-obligation cash offer.
Estimated market value$240,700
Get a cash offer in 3 minutes
Find out how much your home could sell for in as little as 3 minutes with a no-obligation cash offer.
Estimated market value
$240,700


