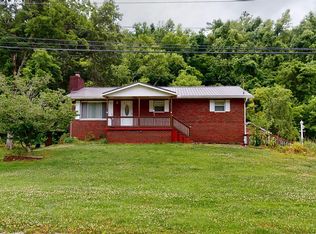Sold for $132,000
$132,000
3505 16th Street Rd, Huntington, WV 25701
3beds
1,248sqft
Single Family Residence
Built in 1966
0.39 Acres Lot
$131,700 Zestimate®
$106/sqft
$1,414 Estimated rent
Home value
$131,700
Estimated sales range
Not available
$1,414/mo
Zestimate® history
Loading...
Owner options
Explore your selling options
What's special
This 1 owner raised ranch home has been well maintained and loved since it was built. Inside you will find 3 bedrooms and 1 full bath on the main floor and a half bath in the basement. You can set back and relax in the heated and cooled sunroom just off the kitchen and living room year around. There is a little over 1200 square feet of finished living space as well as a full size unfinished basement with a awesome workshop and tons of storage. Walk out the back door to your private back yard over looking the small stream. There is plenty of space for all your outdoor activities situated on a double lot. It's located within minutes to Huntington, Rt 60 and the interstate for easy convenience. Plenty of parking and off street parking with an attached carport as well. Come make this house into your home with endless possibilities!
Zillow last checked: 8 hours ago
Listing updated: August 29, 2025 at 12:31pm
Listed by:
Christie Giompalo,
CENTURY 21 EXCELLENCE REALTY 304-523-2225,
Anthony Rigsby,
CENTURY 21 EXCELLENCE REALTY
Bought with:
Christie Giompalo, 0030100
CENTURY 21 EXCELLENCE REALTY
Source: KVBR,MLS#: 279768 Originating MLS: Kanawha Valley Board of REALTORS
Originating MLS: Kanawha Valley Board of REALTORS
Facts & features
Interior
Bedrooms & bathrooms
- Bedrooms: 3
- Bathrooms: 2
- Full bathrooms: 1
- 1/2 bathrooms: 1
Primary bedroom
- Description: Primary Bedroom
- Level: Main
- Dimensions: 12.6x12
Bedroom 2
- Description: Bedroom 2
- Level: Main
- Dimensions: 12.1x10
Bedroom 3
- Description: Bedroom 3
- Level: Main
- Dimensions: 9.11x9.1
Dining room
- Description: Dining Room
- Level: Main
- Dimensions: 0x0
Kitchen
- Description: Kitchen
- Level: Main
- Dimensions: 19.5x10.1
Living room
- Description: Living Room
- Level: Main
- Dimensions: 16.5x11.3
Heating
- Hot Water
Cooling
- Central Air
Appliances
- Included: Gas Range, Microwave, Refrigerator
Features
- Flooring: Hardwood, Vinyl
- Windows: Insulated Windows
- Basement: Full
- Has fireplace: No
Interior area
- Total interior livable area: 1,248 sqft
Property
Parking
- Parking features: Carport
- Has carport: Yes
Features
- Levels: One
- Stories: 1
- Patio & porch: Porch
- Exterior features: Porch
Lot
- Size: 0.39 Acres
Details
- Parcel number: 060004000700370000
Construction
Type & style
- Home type: SingleFamily
- Architectural style: Ranch,One Story
- Property subtype: Single Family Residence
Materials
- Frame
- Roof: Composition,Shingle
Condition
- Year built: 1966
Utilities & green energy
- Sewer: Septic Tank
- Water: Public
Community & neighborhood
Location
- Region: Huntington
Price history
| Date | Event | Price |
|---|---|---|
| 8/29/2025 | Sold | $132,000-4.7%$106/sqft |
Source: | ||
| 8/18/2025 | Pending sale | $138,500$111/sqft |
Source: | ||
| 8/15/2025 | Listed for sale | $138,500-13.4%$111/sqft |
Source: | ||
| 8/2/2025 | Listing removed | $160,000$128/sqft |
Source: | ||
| 7/11/2025 | Price change | $160,000-7.2%$128/sqft |
Source: | ||
Public tax history
| Year | Property taxes | Tax assessment |
|---|---|---|
| 2025 | $187 +18.7% | $33,660 +6.9% |
| 2024 | $157 | $31,500 +1.4% |
| 2023 | -- | $31,080 -14.7% |
Find assessor info on the county website
Neighborhood: 25701
Nearby schools
GreatSchools rating
- 9/10Hite Saunders Elementary SchoolGrades: PK-5Distance: 0.6 mi
- 6/10East End Middle SchoolGrades: 6-8Distance: 1.7 mi
- 2/10Huntington High SchoolGrades: 9-12Distance: 0.8 mi
Schools provided by the listing agent
- Elementary: Meadows
- Middle: Huntington Middle School
- High: Huntington
Source: KVBR. This data may not be complete. We recommend contacting the local school district to confirm school assignments for this home.

Get pre-qualified for a loan
At Zillow Home Loans, we can pre-qualify you in as little as 5 minutes with no impact to your credit score.An equal housing lender. NMLS #10287.
