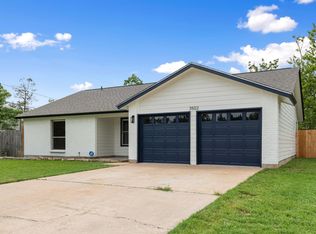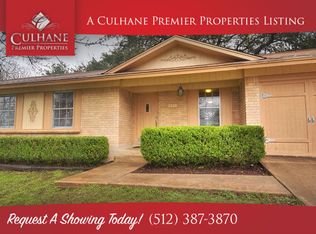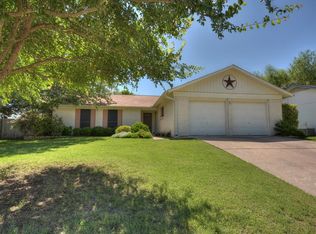Single-story charmer with a fresh and inviting interior and a huge . 28-acre lot, located in the well-established neighborhood of Shenandoah! You will immediately feel at ease as you step inside to discover a welcoming living area with natural light spilling in, vaulted ceilings, a cozy brick fireplace, and tile flooring for easy cleaning. The kitchen has been brought to life with freshly painted cabinets, modern hardware, stainless steel appliances, new quartz countertops, and a timeless subway tile backsplash. Enjoy backyard views from the dining area, surrounded by beautiful bay windows. Updated light fixtures can be found throughout the home and you never have to worry about carpet. The spacious primary suite features a full bath en suite with a large shower/tub combo where you can soak the day away. The secondary full bath has also been updated with new hardware and a sleek quartz countertop for the vanity. Outside, a massive backyard awaits, shaded by mature trees so you can stay cool while cooking out and playing with furry friends. You'll be able to store away tools and toys in the storage shed with more space to spare in the 2-car garage. Enjoy being free of HOA restrictions while still being close by to so many conveniences and fun activities including Lakeline Park, Lakeline Plaza, HEB plus, Parkline Shopping Center, and Alamo Drafthouse Movie Theatre, all with quick access to 183 so you can make your way down to The Domain within 15-20 minutes. This turnkey home offers a great opportunity to live easy - come check it out!
This property is off market, which means it's not currently listed for sale or rent on Zillow. This may be different from what's available on other websites or public sources.


