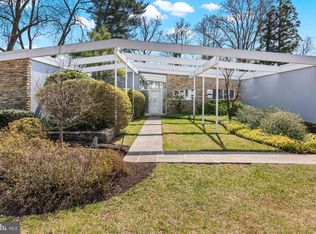Sold for $665,000 on 06/27/25
$665,000
3504 Slade Ave, Baltimore, MD 21208
4beds
3,432sqft
Single Family Residence
Built in 1981
0.46 Acres Lot
$655,000 Zestimate®
$194/sqft
$3,652 Estimated rent
Home value
$655,000
$603,000 - $714,000
$3,652/mo
Zestimate® history
Loading...
Owner options
Explore your selling options
What's special
This distinctive Dutch Colonial home is conveniently located and boasts over 3100 S/F with 3 finished levels. The eat-in kosher kitchen, complete with two sinks, two, ovens, and two dishwashers, opens up to a cozy family room with a fireplace and double doors leading to charming rear yard. This outdoor space features a large playground area with a swing set and private landscaped surroundings. The main level also includes a spacious dining room, an expansive living room, a powder room, and access to a covered rear patio. On the upper level, you'll find 3 generously sized bedrooms and 2 updated full bathrooms. The lower level offers a finished family/rec room, a separate game room that would serve as the 4th bedroom, a large laundry room, and plenty of unfinished space for additional storage. Enjoy the newly added 16'x23' deck, 13' covered patio, and ample property area for family activities. The home also includes updated features like the roof, water, heater, & furnace. The driveway has parking for 4 cars.
Zillow last checked: 8 hours ago
Listing updated: July 09, 2025 at 08:57am
Listed by:
Harriet Charkatz 410-598-1325,
Long & Foster Real Estate, Inc.
Bought with:
Shevy Ashman, 0658840
Pickwick Realty
Source: Bright MLS,MLS#: MDBC2117866
Facts & features
Interior
Bedrooms & bathrooms
- Bedrooms: 4
- Bathrooms: 3
- Full bathrooms: 2
- 1/2 bathrooms: 1
- Main level bathrooms: 1
Primary bedroom
- Level: Upper
- Area: 364 Square Feet
- Dimensions: 28 x 13
Bedroom 2
- Level: Upper
- Area: 280 Square Feet
- Dimensions: 20 x 14
Bedroom 3
- Level: Upper
- Area: 280 Square Feet
- Dimensions: 14 x 20
Primary bathroom
- Level: Upper
Bathroom 2
- Level: Upper
Bonus room
- Level: Lower
Dining room
- Features: Flooring - Wood
- Level: Main
- Area: 190 Square Feet
- Dimensions: 19 x 10
Family room
- Level: Main
- Area: 289 Square Feet
- Dimensions: 17 x 17
Half bath
- Level: Main
Kitchen
- Features: Eat-in Kitchen, Kitchen - Electric Cooking
- Level: Main
- Area: 324 Square Feet
- Dimensions: 18 x 18
Living room
- Features: Flooring - Wood
- Level: Main
- Area: 286 Square Feet
- Dimensions: 22 x 13
Recreation room
- Level: Lower
Storage room
- Level: Lower
Utility room
- Level: Lower
Heating
- Forced Air, Heat Pump, Electric
Cooling
- Ceiling Fan(s), Central Air, Electric
Appliances
- Included: Dishwasher, Disposal, Dryer, Exhaust Fan, Oven/Range - Electric, Refrigerator, Washer, Electric Water Heater
Features
- Ceiling Fan(s), Family Room Off Kitchen, Floor Plan - Traditional, Formal/Separate Dining Room, Eat-in Kitchen, Kitchen Island, Walk-In Closet(s)
- Flooring: Wood
- Basement: Full
- Number of fireplaces: 1
Interior area
- Total structure area: 4,356
- Total interior livable area: 3,432 sqft
- Finished area above ground: 2,232
- Finished area below ground: 1,200
Property
Parking
- Total spaces: 3
- Parking features: Concrete, Driveway
- Uncovered spaces: 3
Accessibility
- Accessibility features: Other
Features
- Levels: Three
- Stories: 3
- Patio & porch: Deck, Patio
- Exterior features: Lighting, Other
- Pool features: None
Lot
- Size: 0.46 Acres
Details
- Additional structures: Above Grade, Below Grade
- Parcel number: 04031900001494
- Zoning: RESIDENTIAL
- Special conditions: Standard
Construction
Type & style
- Home type: SingleFamily
- Architectural style: Colonial
- Property subtype: Single Family Residence
Materials
- Frame
- Foundation: Block
- Roof: Asphalt
Condition
- New construction: No
- Year built: 1981
Utilities & green energy
- Sewer: Public Sewer
- Water: Public
Community & neighborhood
Location
- Region: Baltimore
- Subdivision: Pikesville
Other
Other facts
- Listing agreement: Exclusive Right To Sell
- Ownership: Fee Simple
Price history
| Date | Event | Price |
|---|---|---|
| 6/27/2025 | Sold | $665,000-4%$194/sqft |
Source: | ||
| 5/2/2025 | Listing removed | $693,000$202/sqft |
Source: | ||
| 2/2/2025 | Listed for sale | $693,000-4.4%$202/sqft |
Source: | ||
| 2/1/2025 | Listing removed | $724,900$211/sqft |
Source: | ||
| 12/1/2024 | Listed for sale | $724,900$211/sqft |
Source: | ||
Public tax history
| Year | Property taxes | Tax assessment |
|---|---|---|
| 2025 | $5,300 +1.3% | $480,900 +11.4% |
| 2024 | $5,230 +12.9% | $431,500 +12.9% |
| 2023 | $4,631 +14.8% | $382,100 +14.8% |
Find assessor info on the county website
Neighborhood: 21208
Nearby schools
GreatSchools rating
- 6/10Wellwood International Elementary SchoolGrades: K-5Distance: 0.8 mi
- 3/10Pikesville Middle SchoolGrades: 6-8Distance: 0.3 mi
- 5/10Pikesville High SchoolGrades: 9-12Distance: 0.6 mi
Schools provided by the listing agent
- District: Baltimore County Public Schools
Source: Bright MLS. This data may not be complete. We recommend contacting the local school district to confirm school assignments for this home.

Get pre-qualified for a loan
At Zillow Home Loans, we can pre-qualify you in as little as 5 minutes with no impact to your credit score.An equal housing lender. NMLS #10287.
Sell for more on Zillow
Get a free Zillow Showcase℠ listing and you could sell for .
$655,000
2% more+ $13,100
With Zillow Showcase(estimated)
$668,100