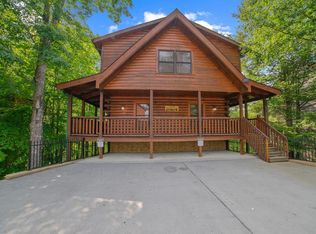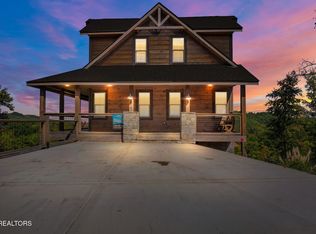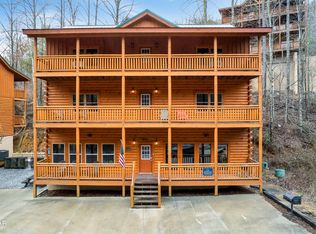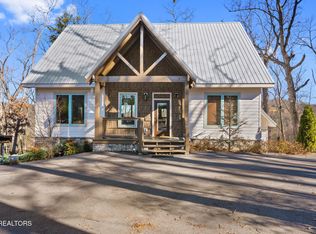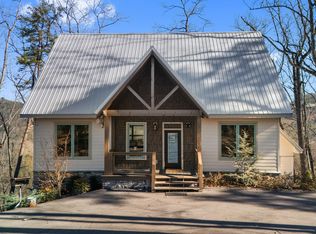Welcome to Rocky Top Plunge, a newly built sprinkled luxury 4-bedroom, 5-bath cabin (sleeps up to 23) located just one mile from the heart of Pigeon Forge. This stunning mountain retreat blends upscale comfort, spacious design, and premier entertainment amenities in a prime Smoky Mountain location. Enjoy your very own private indoor heated pool, theater room, game loft with pool table and arcade, and outdoor hot tub—all surrounded by scenic mountain views. Inside, three king primary suites each feature private en-suite baths and additional futons. A massive custom bunk room includes 4 queen beds, a twin bed, and another full bath, perfect for kids or larger groups. The open-concept living room boasts a floor-to-ceiling stone fireplace, large windows, and rustic-modern furnishings. The fully equipped gourmet kitchen features granite countertops and stainless appliances, plus additional kitchenette space near the theater room for added convenience. This cabin has everything to be a top-performing short-term rental—privacy, luxury, entertainment, and a location just minutes from Dollywood, The Island, hiking trails, and all the dining and shopping in Gatlinburg & Pigeon Forge. Don't miss this rare opportunity to own a high-occupancy cabin in one of the Smokies' most desirable areas!
For sale
Price cut: $25K (9/29)
$1,635,000
3504 Sand Ridge Way, Pigeon Forge, TN 37863
4beds
3,660sqft
Est.:
Single Family Residence
Built in 2022
435.6 Square Feet Lot
$-- Zestimate®
$447/sqft
$105/mo HOA
What's special
Scenic mountain viewsPrivate indoor heated poolRustic-modern furnishingsFloor-to-ceiling stone fireplaceFully equipped gourmet kitchenPrivate en-suite bathsTheater room
- 178 days |
- 173 |
- 4 |
Zillow last checked: 8 hours ago
Listing updated: September 29, 2025 at 07:26am
Listed by:
Amber Korlin Brown 865-410-0177,
Century 21 MVP 865-429-2121,
Deborah Korlin,
Century 21 MVP
Source: East Tennessee Realtors,MLS#: 1307055
Tour with a local agent
Facts & features
Interior
Bedrooms & bathrooms
- Bedrooms: 4
- Bathrooms: 6
- Full bathrooms: 4
- 1/2 bathrooms: 2
Heating
- Central, Electric
Cooling
- Central Air
Appliances
- Included: Dishwasher, Dryer, Microwave, Range, Refrigerator, Washer
Features
- Cathedral Ceiling(s)
- Flooring: Vinyl
- Basement: Finished
- Number of fireplaces: 1
- Fireplace features: Electric
Interior area
- Total structure area: 3,660
- Total interior livable area: 3,660 sqft
Property
Parking
- Parking features: None
Lot
- Size: 435.6 Square Feet
- Features: Irregular Lot
Details
- Parcel number: 094K D 001.00
Construction
Type & style
- Home type: SingleFamily
- Architectural style: Cabin
- Property subtype: Single Family Residence
Materials
- Fiber Cement, Frame
Condition
- Year built: 2022
Utilities & green energy
- Sewer: Public Sewer
- Water: Public
Community & HOA
Community
- Subdivision: Brookstone Village
HOA
- Has HOA: Yes
- HOA fee: $315 quarterly
Location
- Region: Pigeon Forge
Financial & listing details
- Price per square foot: $447/sqft
- Tax assessed value: $1,011,000
- Annual tax amount: $6,653
- Date on market: 7/3/2025
Estimated market value
Not available
Estimated sales range
Not available
Not available
Price history
Price history
| Date | Event | Price |
|---|---|---|
| 9/29/2025 | Price change | $1,635,000-1.5%$447/sqft |
Source: | ||
| 8/1/2025 | Price change | $1,660,000-5.1%$454/sqft |
Source: | ||
| 7/1/2025 | Listed for sale | $1,750,000-2.8%$478/sqft |
Source: | ||
| 7/1/2025 | Listing removed | $1,800,000$492/sqft |
Source: | ||
| 4/25/2025 | Listed for sale | $1,800,000+9.1%$492/sqft |
Source: | ||
Public tax history
Public tax history
| Year | Property taxes | Tax assessment |
|---|---|---|
| 2024 | $6,653 | $404,400 |
| 2023 | $6,653 +4307.5% | $404,400 +4307.6% |
| 2022 | $151 | $9,175 |
Find assessor info on the county website
BuyAbility℠ payment
Est. payment
$7,371/mo
Principal & interest
$6340
Home insurance
$572
Other costs
$459
Climate risks
Neighborhood: 37863
Nearby schools
GreatSchools rating
- 2/10Pigeon Forge Primary SchoolGrades: PK-3Distance: 3.9 mi
- 4/10Pigeon Forge Middle SchoolGrades: 7-9Distance: 2.1 mi
- 6/10Pigeon Forge High SchoolGrades: 10-12Distance: 2.2 mi
- Loading
- Loading
