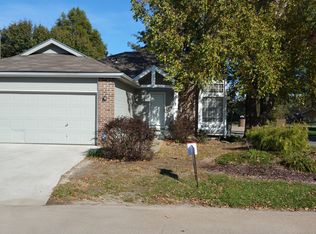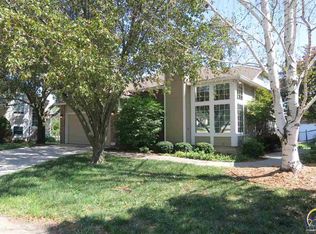Sold on 07/31/24
Price Unknown
3504 SW Willow Brook Ln, Topeka, KS 66614
2beds
1,938sqft
Single Family Residence, Residential
Built in 1994
-- sqft lot
$263,300 Zestimate®
$--/sqft
$1,911 Estimated rent
Home value
$263,300
$245,000 - $282,000
$1,911/mo
Zestimate® history
Loading...
Owner options
Explore your selling options
What's special
Super nice Willow Brook 1.5 Story home with amazing upgrades that include a Custom Woods kitchen with door closures, spice racks, pull-out drawers, under counter lights with new backsplash, and counter tops. The master bedroom features a new bathroom vanity. Some Pella Window replacements for several windows. Soaring ceiling in the living with an open floor plan. Fresh carpet installed 2 years ago, interior painted, new water heater, and other improvements. New modern light in formal dining room. Upper level boasts of open balcany for office space, play area or whatever you choose. Upper level has it's own attached bath. Walk-in closets all through the house. Full basement has a daylight window, but is not finished allowing you space to add.
Zillow last checked: 8 hours ago
Listing updated: August 01, 2024 at 07:21am
Listed by:
Kevin Swift 785-230-1244,
Realty Professionals
Bought with:
Kevin Swift, SN00045029
Realty Professionals
Source: Sunflower AOR,MLS#: 234417
Facts & features
Interior
Bedrooms & bathrooms
- Bedrooms: 2
- Bathrooms: 3
- Full bathrooms: 2
- 1/2 bathrooms: 1
Primary bedroom
- Level: Main
- Area: 225
- Dimensions: 15x15
Bedroom 2
- Level: Upper
- Area: 224
- Dimensions: 16x14
Dining room
- Level: Main
- Area: 103.5
- Dimensions: 11.5x9
Kitchen
- Level: Main
- Area: 198
- Dimensions: 18X11
Laundry
- Level: Main
Living room
- Level: Main
- Area: 288
- Dimensions: 18x16
Heating
- Natural Gas
Cooling
- Central Air
Appliances
- Included: Electric Cooktop, Microwave, Dishwasher, Disposal, Cable TV Available
- Laundry: Main Level, Separate Room
Features
- High Ceilings, Cathedral Ceiling(s)
- Flooring: Ceramic Tile, Carpet
- Doors: Storm Door(s)
- Windows: Insulated Windows
- Basement: Concrete
- Number of fireplaces: 1
- Fireplace features: One, Gas, Gas Starter, Living Room
Interior area
- Total structure area: 1,938
- Total interior livable area: 1,938 sqft
- Finished area above ground: 1,906
- Finished area below ground: 32
Property
Parking
- Parking features: Auto Garage Opener(s), Garage Door Opener
Features
- Patio & porch: Patio, Deck
- Fencing: Fenced,Wood,Privacy
Lot
- Features: Sprinklers In Front
Details
- Parcel number: R59433
- Special conditions: Standard,Arm's Length
Construction
Type & style
- Home type: SingleFamily
- Property subtype: Single Family Residence, Residential
Materials
- Frame
- Roof: Architectural Style
Condition
- Year built: 1994
Utilities & green energy
- Water: Public
- Utilities for property: Cable Available
Community & neighborhood
Location
- Region: Topeka
- Subdivision: Willowbrook
HOA & financial
HOA
- Has HOA: Yes
- HOA fee: $100 monthly
- Services included: Trash, Maintenance Grounds, Snow Removal, Common Area Maintenance
- Association name: unknown
Price history
| Date | Event | Price |
|---|---|---|
| 7/31/2024 | Sold | -- |
Source: | ||
| 6/2/2024 | Pending sale | $269,000$139/sqft |
Source: | ||
| 6/1/2024 | Listed for sale | $269,000+59.2%$139/sqft |
Source: | ||
| 6/5/2017 | Sold | -- |
Source: | ||
| 4/14/2017 | Listed for sale | $169,000$87/sqft |
Source: Berkshire Hathaway First #194472 | ||
Public tax history
| Year | Property taxes | Tax assessment |
|---|---|---|
| 2025 | -- | $30,567 +4.8% |
| 2024 | $4,171 -0.3% | $29,165 +2% |
| 2023 | $4,182 +7.5% | $28,594 +11% |
Find assessor info on the county website
Neighborhood: Burnett's
Nearby schools
GreatSchools rating
- 5/10Mceachron Elementary SchoolGrades: PK-5Distance: 0.7 mi
- 6/10Marjorie French Middle SchoolGrades: 6-8Distance: 0.8 mi
- 3/10Topeka West High SchoolGrades: 9-12Distance: 2 mi
Schools provided by the listing agent
- Elementary: McEachron Elementary School/USD 501
- Middle: French Middle School/USD 501
- High: Topeka West High School/USD 501
Source: Sunflower AOR. This data may not be complete. We recommend contacting the local school district to confirm school assignments for this home.

