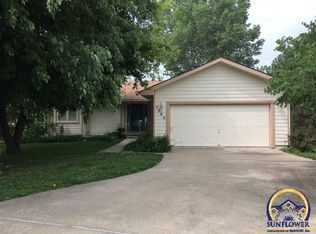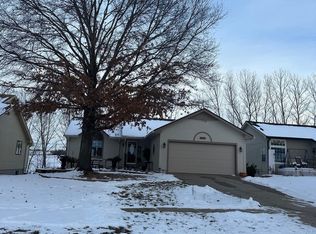Sold on 05/17/24
Price Unknown
3504 SW Kent Ct, Topeka, KS 66614
3beds
1,886sqft
Single Family Residence, Residential
Built in 1993
5,662.8 Square Feet Lot
$278,900 Zestimate®
$--/sqft
$1,950 Estimated rent
Home value
$278,900
$262,000 - $296,000
$1,950/mo
Zestimate® history
Loading...
Owner options
Explore your selling options
What's special
A hidden oasis awaits! Located at the end of a cul-de-sac, this three bedroom three full bath home has many desirable features. Three car garage excellent for workshop space or extra storage. Brand new roof installed April 2024. Walkout basement with additional workspace and storage. You will love the views of the ponds from every room. Glistening hardwood floors throughout beautiful eat in kitchen with nice appliances, recessed lighting, granite countertops, plenty of cabinets, and built in desk. Main floor laundry room with pantry. Open floorplan that is light and bright with lots of windows and an all seasons room that overlooks the maintenance free deck and large yard. The deck is a perfect setting to relax and enjoy the views of the ponds, birds, and abundant wildlife. Downstairs you will find a spacious guest suite and an unfinished area Handicap accessible features throughout with extra wide doorways. This special home will wow you!
Zillow last checked: 8 hours ago
Listing updated: May 17, 2024 at 08:13pm
Listed by:
Tracy O'Brien 785-969-1111,
KW One Legacy Partners, LLC,
Lesia McMillin 785-224-4348,
KW One Legacy Partners, LLC
Bought with:
Sandra Haines, SP00233997
KW One Legacy Partners, LLC
Source: Sunflower AOR,MLS#: 233386
Facts & features
Interior
Bedrooms & bathrooms
- Bedrooms: 3
- Bathrooms: 3
- Full bathrooms: 3
Primary bedroom
- Level: Main
- Area: 207
- Dimensions: 18 X 11.5
Bedroom 2
- Level: Main
- Area: 129.41
- Dimensions: 12.8 X 10.11
Bedroom 3
- Level: Basement
- Area: 198.95
- Dimensions: 14.11 X 14.10
Great room
- Level: Main
- Area: 353.4
- Dimensions: 22.8 X 15.5
Kitchen
- Level: Main
- Area: 126.5
- Dimensions: 11.5 X 11
Laundry
- Level: Main
- Area: 84.84
- Dimensions: 8.4 X 10.10
Heating
- Natural Gas
Cooling
- Central Air
Appliances
- Included: Electric Range, Dishwasher, Refrigerator, Disposal
- Laundry: Main Level, Separate Room
Features
- Flooring: Hardwood, Ceramic Tile, Carpet
- Doors: Storm Door(s)
- Basement: Concrete,Full,Partially Finished,Walk-Out Access
- Has fireplace: No
Interior area
- Total structure area: 1,886
- Total interior livable area: 1,886 sqft
- Finished area above ground: 1,241
- Finished area below ground: 645
Property
Parking
- Parking features: Attached, Auto Garage Opener(s), Garage Door Opener
- Has attached garage: Yes
Features
- Patio & porch: Deck
Lot
- Size: 5,662 sqft
- Dimensions: 47 x 127
- Features: Cul-De-Sac, Sidewalk
Details
- Parcel number: R61217
- Special conditions: Standard,Arm's Length
Construction
Type & style
- Home type: SingleFamily
- Architectural style: Ranch
- Property subtype: Single Family Residence, Residential
Materials
- Frame
- Roof: Composition,Architectural Style
Condition
- Year built: 1993
Utilities & green energy
- Water: Public
Community & neighborhood
Community
- Community features: Pool
Location
- Region: Topeka
- Subdivision: Prairie Trace 6
HOA & financial
HOA
- Has HOA: Yes
- HOA fee: $100 annually
- Services included: Pool
- Association name: Prairietracehoa@gmail.com
Price history
| Date | Event | Price |
|---|---|---|
| 5/17/2024 | Sold | -- |
Source: | ||
| 4/25/2024 | Pending sale | $289,900$154/sqft |
Source: | ||
| 4/18/2024 | Price change | $289,900-1.7%$154/sqft |
Source: | ||
| 4/3/2024 | Listed for sale | $295,000$156/sqft |
Source: | ||
| 3/23/2020 | Sold | -- |
Source: Public Record | ||
Public tax history
| Year | Property taxes | Tax assessment |
|---|---|---|
| 2025 | -- | $31,878 +16.7% |
| 2024 | $3,896 -0.4% | $27,316 +2% |
| 2023 | $3,911 +8.5% | $26,780 +12% |
Find assessor info on the county website
Neighborhood: Foxcroft
Nearby schools
GreatSchools rating
- 6/10Mcclure Elementary SchoolGrades: PK-5Distance: 1.3 mi
- 6/10Marjorie French Middle SchoolGrades: 6-8Distance: 0.4 mi
- 3/10Topeka West High SchoolGrades: 9-12Distance: 1.9 mi
Schools provided by the listing agent
- Elementary: McClure Elementary School/USD 501
- Middle: French Middle School/USD 501
- High: Topeka West High School/USD 501
Source: Sunflower AOR. This data may not be complete. We recommend contacting the local school district to confirm school assignments for this home.

