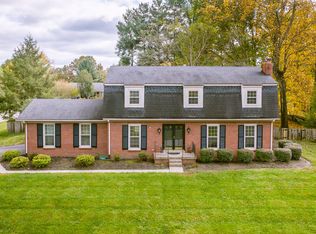Beautiful 4 bedroom, 3 full bath stone Ranch home located on a cul-de-sac. Spacious eat in kitchen, formal dining room, formal living room on main floor. Partially finished basement includes family room with wood burning stone fireplace, bedroom, full bath and laundry room. Convenient 2 car garage built in basement. Gorgeous deck and patio. Data believed correct but not guaranteed. Buyer to verify data prior to offer. Agents read Agent Remarks.
This property is off market, which means it's not currently listed for sale or rent on Zillow. This may be different from what's available on other websites or public sources.
