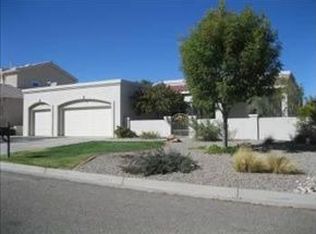Sold
Price Unknown
3504 Newcastle Dr SE, Rio Rancho, NM 87124
4beds
2,557sqft
Single Family Residence
Built in 1998
0.36 Acres Lot
$442,500 Zestimate®
$--/sqft
$2,700 Estimated rent
Home value
$442,500
$403,000 - $487,000
$2,700/mo
Zestimate® history
Loading...
Owner options
Explore your selling options
What's special
Spacious corner lot home in an exquisite neighborhood, featuring a covered patio plus retractable awning, a courtyard and convenient interior floor plan with 4 main-floor bedrooms, 2 in each wing of the home. There's one bonus room above the garage that could be an additional bedroom or ample craft space, with access to attic storage areas. Nearly every window has a view of peaceful greenery. The oversized 3 car garage has storage and a sink. Solar panels will keep your expenses in check! Refrigerated air unit replaced 2019, Furnace ~2020, Water heater ~2022, Water softener added ~2022. Come see this exceptional home today!
Zillow last checked: 8 hours ago
Listing updated: July 28, 2025 at 02:37pm
Listed by:
Lydia Shewchuk 925-487-0717,
Realty One of New Mexico
Bought with:
Marelin Rocha Ceniceros, REC20240801
Coldwell Banker Legacy
Source: SWMLS,MLS#: 1083910
Facts & features
Interior
Bedrooms & bathrooms
- Bedrooms: 4
- Bathrooms: 3
- Full bathrooms: 1
- 3/4 bathrooms: 2
Primary bedroom
- Level: Main
- Area: 334.95
- Dimensions: 23.1 x 14.5
Bedroom 2
- Level: Main
- Area: 216.15
- Dimensions: 16.5 x 13.1
Bedroom 3
- Level: Main
- Area: 198.45
- Dimensions: 14.7 x 13.5
Bedroom 4
- Level: Main
- Area: 112
- Dimensions: 10 x 11.2
Dining room
- Level: Main
- Area: 163.35
- Dimensions: 12.1 x 13.5
Kitchen
- Level: Main
- Area: 178.5
- Dimensions: 15 x 11.9
Living room
- Level: Main
- Area: 259.2
- Dimensions: 16 x 16.2
Heating
- Central, Forced Air, Natural Gas
Cooling
- Refrigerated
Appliances
- Included: Dryer, Dishwasher, Free-Standing Electric Range, Disposal, Microwave, Refrigerator, Water Softener Owned, Washer
- Laundry: Washer Hookup, Dryer Hookup, ElectricDryer Hookup
Features
- Ceiling Fan(s), Dual Sinks, Entrance Foyer, High Ceilings, Jetted Tub, Main Level Primary, Pantry, Skylights, Walk-In Closet(s)
- Flooring: Carpet, Tile, Vinyl
- Windows: Vinyl, Skylight(s)
- Has basement: No
- Number of fireplaces: 1
- Fireplace features: Glass Doors, Gas Log
Interior area
- Total structure area: 2,557
- Total interior livable area: 2,557 sqft
Property
Parking
- Total spaces: 3
- Parking features: Attached, Door-Multi, Garage, Two Car Garage, Oversized
- Attached garage spaces: 3
Accessibility
- Accessibility features: None
Features
- Levels: One
- Stories: 1
- Patio & porch: Covered, Patio
- Exterior features: Courtyard, Private Yard, Sprinkler/Irrigation
- Fencing: Wall
Lot
- Size: 0.36 Acres
- Features: Corner Lot, Landscaped, Sprinklers Automatic
Details
- Parcel number: R028328
- Zoning description: R-1
Construction
Type & style
- Home type: SingleFamily
- Property subtype: Single Family Residence
Materials
- Stucco
- Roof: Pitched,Tile
Condition
- Resale
- New construction: No
- Year built: 1998
Details
- Builder name: Possibly Ashburn
Utilities & green energy
- Sewer: Public Sewer
- Water: Public
- Utilities for property: Electricity Connected, Natural Gas Connected, Sewer Connected, Water Connected
Green energy
- Energy generation: Solar
- Water conservation: Water-Smart Landscaping
Community & neighborhood
Location
- Region: Rio Rancho
HOA & financial
HOA
- Has HOA: Yes
- HOA fee: $85 quarterly
- Services included: Common Areas
- Association name: Stonehenge Estates/ Associa Canyon Gate
- Association phone: 505-342-2797
Other
Other facts
- Listing terms: Cash,Conventional,FHA,VA Loan
- Road surface type: Paved
Price history
| Date | Event | Price |
|---|---|---|
| 6/24/2025 | Sold | -- |
Source: | ||
| 5/18/2025 | Pending sale | $445,000$174/sqft |
Source: | ||
| 5/14/2025 | Listed for sale | $445,000-10.1%$174/sqft |
Source: | ||
| 5/12/2025 | Listing removed | $495,000$194/sqft |
Source: BHHS broker feed #1083117 Report a problem | ||
| 5/1/2025 | Listed for sale | $495,000+50%$194/sqft |
Source: | ||
Public tax history
| Year | Property taxes | Tax assessment |
|---|---|---|
| 2025 | $3,250 -0.3% | $93,140 +3% |
| 2024 | $3,259 +2.6% | $90,427 +3% |
| 2023 | $3,175 +1.9% | $87,793 +3% |
Find assessor info on the county website
Neighborhood: High Resort
Nearby schools
GreatSchools rating
- 5/10Rio Rancho Elementary SchoolGrades: K-5Distance: 1.3 mi
- 7/10Rio Rancho Middle SchoolGrades: 6-8Distance: 2.1 mi
- 7/10Rio Rancho High SchoolGrades: 9-12Distance: 0.6 mi
Get a cash offer in 3 minutes
Find out how much your home could sell for in as little as 3 minutes with a no-obligation cash offer.
Estimated market value$442,500
Get a cash offer in 3 minutes
Find out how much your home could sell for in as little as 3 minutes with a no-obligation cash offer.
Estimated market value
$442,500
