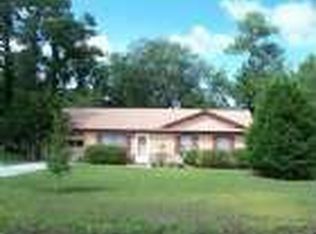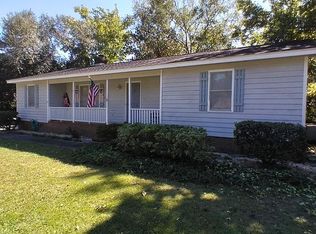Sold for $408,000
$408,000
3504 Middle Sound Loop Road, Wilmington, NC 28411
3beds
1,841sqft
Single Family Residence
Built in 1980
0.34 Acres Lot
$428,100 Zestimate®
$222/sqft
$2,367 Estimated rent
Home value
$428,100
$407,000 - $450,000
$2,367/mo
Zestimate® history
Loading...
Owner options
Explore your selling options
What's special
Showings start Thursday 5/25. Located in desirable Middle Sound Loop area where the saltwater surrounds, this property is a short walk to Ogden Elementary School. 3504 Middle Sound Loop Rd is a thoughtfully renovated ranch sitting on 1/3 acre with over 1800sf of living space including 3 bedrooms, 2 bathrooms, flex room, foyer, spacious living room, eat-in kitchen, laundry room, and garage. 2023 updates include new roof, new LVP flooring throughout common areas, new carpet in bedrooms, new vanities and tile in bathrooms, fresh paint, black hardware & hinges, all new stainless appliances, subway tile backsplash, and updated plumbing and light fixtures throughout. Huge kitchen offers a raised breakfast area overlooking shaded back yard. Shiplap accents the coffee bar with floating shelves and sconce lighting. Wall sconces also flank the gas log fireplace with stone surround and mantle. Laundry room also serves as a drop zone with bench seating and more shiplap, but is easily shut off from surrounding area by barn doors. Frosted glass barn door also separates master bath from rest of the primary suite. The stained wood columns perfectly frame out the covered front and rear porches giving this home a more rustic look. You'll love the thoughtful decisions that have been made, and you'll love living in an area so many want to call home. Welcome to the Loop Life!
Zillow last checked: 8 hours ago
Listing updated: July 19, 2023 at 12:17pm
Listed by:
Joel Sheesley 910-398-2222,
Coldwell Banker Sea Coast Advantage
Bought with:
Alex Rosalia, 309854
Intracoastal Realty Corp
Source: Hive MLS,MLS#: 100385775 Originating MLS: Cape Fear Realtors MLS, Inc.
Originating MLS: Cape Fear Realtors MLS, Inc.
Facts & features
Interior
Bedrooms & bathrooms
- Bedrooms: 3
- Bathrooms: 2
- Full bathrooms: 2
Primary bedroom
- Level: First
- Dimensions: 16 x 11
Bedroom 2
- Level: First
- Dimensions: 12 x 10
Bedroom 3
- Level: First
- Dimensions: 11 x 10
Dining room
- Level: First
- Dimensions: 10 x 10
Family room
- Level: First
- Dimensions: 20 x 12
Kitchen
- Level: First
- Dimensions: 21 x 10
Laundry
- Level: First
- Dimensions: 12 x 5
Living room
- Level: First
- Dimensions: 19 x 18
Heating
- Fireplace(s), Forced Air, Electric
Cooling
- Central Air
Features
- Master Downstairs, Walk-in Closet(s), Entrance Foyer, Mud Room, Solid Surface, Gas Log, Walk-In Closet(s)
- Flooring: Carpet, Laminate, Tile
- Attic: Pull Down Stairs
- Has fireplace: Yes
- Fireplace features: Gas Log
Interior area
- Total structure area: 1,841
- Total interior livable area: 1,841 sqft
Property
Parking
- Total spaces: 3
- Parking features: On Site
- Uncovered spaces: 3
Features
- Levels: One
- Stories: 1
- Patio & porch: Covered, Porch
- Exterior features: Gas Log
- Fencing: Back Yard,Chain Link
Lot
- Size: 0.34 Acres
- Dimensions: 100 x 150 x 100 x 151
Details
- Additional structures: Shed(s)
- Parcel number: R04415002008000
- Zoning: R-15
- Special conditions: Standard
Construction
Type & style
- Home type: SingleFamily
- Property subtype: Single Family Residence
Materials
- Vinyl Siding
- Foundation: Slab
- Roof: Architectural Shingle,Shingle
Condition
- New construction: No
- Year built: 1980
Utilities & green energy
- Sewer: Public Sewer
- Water: Public
- Utilities for property: Sewer Available, Water Available
Community & neighborhood
Location
- Region: Wilmington
- Subdivision: Queens Point
Other
Other facts
- Listing agreement: Exclusive Right To Sell
- Listing terms: Cash,Conventional,FHA,VA Loan
- Road surface type: Paved
Price history
| Date | Event | Price |
|---|---|---|
| 7/19/2023 | Sold | $408,000-4%$222/sqft |
Source: | ||
| 6/19/2023 | Pending sale | $425,000$231/sqft |
Source: | ||
| 6/7/2023 | Price change | $425,000-2.3%$231/sqft |
Source: | ||
| 5/25/2023 | Listed for sale | $435,000+52.6%$236/sqft |
Source: | ||
| 12/29/2022 | Sold | $285,000-4.6%$155/sqft |
Source: | ||
Public tax history
| Year | Property taxes | Tax assessment |
|---|---|---|
| 2025 | $1,657 +17.3% | $418,200 +63.2% |
| 2024 | $1,413 +0.4% | $256,300 |
| 2023 | $1,407 -0.9% | $256,300 |
Find assessor info on the county website
Neighborhood: Ogden
Nearby schools
GreatSchools rating
- 7/10Ogden ElementaryGrades: K-5Distance: 0.4 mi
- 6/10M C S Noble MiddleGrades: 6-8Distance: 2 mi
- 4/10Emsley A Laney HighGrades: 9-12Distance: 4.5 mi

Get pre-qualified for a loan
At Zillow Home Loans, we can pre-qualify you in as little as 5 minutes with no impact to your credit score.An equal housing lender. NMLS #10287.

