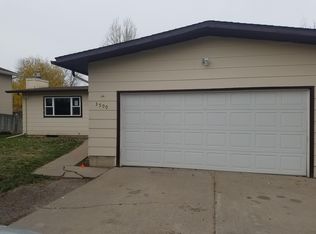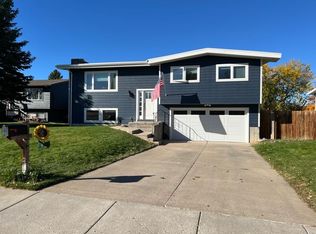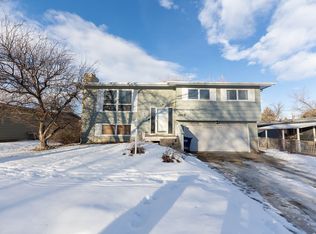Closed
Price Unknown
3504 Fox Farm Rd, Great Falls, MT 59404
5beds
3,000sqft
Single Family Residence
Built in 1972
9,147.6 Square Feet Lot
$444,400 Zestimate®
$--/sqft
$2,979 Estimated rent
Home value
$444,400
$422,000 - $467,000
$2,979/mo
Zestimate® history
Loading...
Owner options
Explore your selling options
What's special
This bright and cheery split entry home features 5 bedrooms and 3 bathrooms. Click the house icon in the upper right corner for video of this property. Main floor has laminate and tile flooring. Enclosed back porch with hot tub/ spa. Large master bedroom with walk-in closet and luxurious ensuite bathroom with double vanity. Tankless water heater and remote access via WIFI for thermostat, garage door opener and sprinkler system. Back deck area has maintenance free decking and is accessible from the master bedroom. Double garage with 400 sq. ft. heated bonus room. Additional paved parking for RV/ Boat etc. Backyard is fairly level and fenced. New furnace, AC unit, interior paint and garage door opener. Approximately a mile from Meadowlark Elementary School and neighborhood parks. Listed by Kim Blaine and Jake Blaine.
Zillow last checked: 8 hours ago
Listing updated: July 25, 2023 at 12:05pm
Listed by:
Kim Blaine 406-799-4683,
Dascoulias Realty Group,
Jake Blaine 406-899-4926,
Dascoulias Realty Group
Bought with:
John Carlson, RRE-BRO-LIC-45097
Bullhook Real Estate LLC
Source: MRMLS,MLS#: 30000358
Facts & features
Interior
Bedrooms & bathrooms
- Bedrooms: 5
- Bathrooms: 3
- Full bathrooms: 3
Primary bathroom
- Level: Main
Bathroom 1
- Level: Main
Bathroom 2
- Level: Main
Bathroom 3
- Level: Main
Bathroom 4
- Level: Basement
Bonus room
- Description: Attached to Garage
- Level: Basement
Dining room
- Level: Main
Family room
- Level: Basement
Family room
- Level: Main
Florida room
- Level: Main
Kitchen
- Level: Main
Kitchen
- Level: Main
Laundry
- Level: Basement
Utility room
- Level: Basement
Heating
- Forced Air, Gas
Cooling
- Central Air
Appliances
- Included: Dryer, Dishwasher, Electric Oven, Electric Range, Freezer, Microwave, Refrigerator, Tankless Water Heater, Washer
- Laundry: In Basement, In Hall, Main Level, Lower Level
Features
- Ceiling Fan(s), Double Vanity, Eat-in Kitchen, Hot Tub/Spa, Pantry, Storage, Smart Thermostat, Walk-In Closet(s)
- Flooring: Laminate, Tile
- Windows: Insulated Windows
- Basement: Finished
- Number of fireplaces: 1
- Fireplace features: Gas
Interior area
- Total interior livable area: 3,000 sqft
- Finished area below ground: 1,072
Property
Parking
- Total spaces: 2
- Parking features: Off Street, Paved, Parking Pad, RV Access/Parking
- Attached garage spaces: 2
Features
- Patio & porch: Deck
- Exterior features: Barbecue, Hot Tub/Spa, Lighting, Rain Gutters
- Has spa: Yes
- Spa features: Hot Tub
- Fencing: Wood
Lot
- Size: 9,147 sqft
- Features: Few Trees, Flat
- Topography: Level
Details
- Parcel number: 02301522102050000
- Zoning: Residential
Construction
Type & style
- Home type: SingleFamily
- Architectural style: Other
- Property subtype: Single Family Residence
Materials
- Metal Siding, Wood Frame
- Foundation: Poured
- Roof: Composition
Condition
- Updated/Remodeled
- New construction: No
- Year built: 1972
Utilities & green energy
- Sewer: Public Sewer
- Water: Public
- Utilities for property: Cable Available, Electricity Available, Natural Gas Available, High Speed Internet Available, Phone Available, Sewer Connected, Water Connected
Community & neighborhood
Security
- Security features: Smoke Detector(s)
Community
- Community features: Curbs, Park
Location
- Region: Great Falls
Other
Other facts
- Listing agreement: Exclusive Right To Sell
- Listing terms: Cash,Conventional,FHA,VA Loan
- Road surface type: Asphalt
Price history
| Date | Event | Price |
|---|---|---|
| 3/31/2023 | Sold | -- |
Source: | ||
| 3/16/2023 | Listed for sale | $425,000$142/sqft |
Source: | ||
| 2/28/2023 | Contingent | $425,000$142/sqft |
Source: | ||
| 2/20/2023 | Listed for sale | $425,000+3.8%$142/sqft |
Source: | ||
| 2/8/2023 | Listing removed | -- |
Source: | ||
Public tax history
| Year | Property taxes | Tax assessment |
|---|---|---|
| 2025 | $2,596 -17.6% | $422,800 +24.9% |
| 2024 | $3,152 -1.8% | $338,400 |
| 2023 | $3,208 +20.9% | $338,400 +30.2% |
Find assessor info on the county website
Neighborhood: 59404
Nearby schools
GreatSchools rating
- 9/10Meadow Lark SchoolGrades: PK-6Distance: 0.7 mi
- 5/10North Middle SchoolGrades: 7-8Distance: 4.3 mi
- 5/10C M Russell High SchoolGrades: 9-12Distance: 3.3 mi


