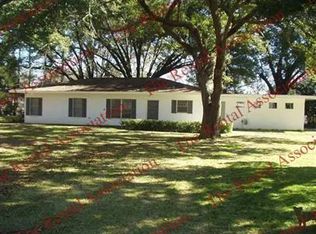Wren Design-Build is an architectural/real estate/rental firm that is shaking it up- redefining the way we live, work & play in Louisiana! Our choice of projects are diverse, always driven by various urban and rural conditions, unique opportunities, and can arise from shear value or client requests alone. But one thing always holds true- we choose projects with untapped potential in incredible locations!
3504 Forsythe Ave is one of these next projects on our drawing-board, an incredible home on Bayou Desiard in Monroe, just across the street from the Country Club, and just a couple minutes from the city center, shops, restaurants, boutiques and commerce. This special bayou estate that is offering something very unique! Here's your chance to lease while we design a stunning home renovation plus new Master Suite addition. Until the design drawings and details are complete, we are offering this home up for lease! PLUS, the home comes with a fishing pontoon and new boat house / sunning deck!!
HUGE INCENTIVE!
Anyone who refers this listing that leads to us leasing this home for 12mos will receive a free summer week 30A beach trip in Santa Rosa Beach, Florida! (Or a paid a bird-dog/referral fee if cash is your thing!) This property when leased for 12 months provides its occupants with a an incredible complementary week-long stay at our beach house as well!! Contact Justin for more details!
Lease Applications required & are $40 per adult 18+ yrs old to be living in the home.
Award-willing Architect will be transforming this home into another masterpiece! The reno will take it from a 5bd/4ba (only 3 ensuites) into a stunning 6bd/7.5ba where every bedroom will have its own completely new bath. The home will receive a new full utility bath & a new guest powder room!
In the interim, this exquisite 5 bedroom estate centered on 2 lots w/ tons of bayou frontage is available for lease short-term or long-term...minimally furnished or not, YOUR CHOICE- level of furnishings will be negotiable.
All terms are flexible!
Boathouse/sunning deck being built and the lease comes with a pontoon boat for a large family, a group of friends, watersports, and fishing.
Bring your own fun!
House for rent
$9,000/mo
3504 Forsythe Ave, Monroe, LA 71201
5beds
4,084sqft
Price may not include required fees and charges.
Single family residence
Available now
No pets
Central air
In unit laundry
Attached garage parking
Heat pump
What's special
Tons of bayou frontageNew boat houseSpecial bayou estateFishing pontoonSunning deck
- 27 days
- on Zillow |
- -- |
- -- |
Travel times
Looking to buy when your lease ends?
Consider a first-time homebuyer savings account designed to grow your down payment with up to a 6% match & 4.15% APY.
Facts & features
Interior
Bedrooms & bathrooms
- Bedrooms: 5
- Bathrooms: 4
- Full bathrooms: 4
Heating
- Heat Pump
Cooling
- Central Air
Appliances
- Included: Dishwasher, Dryer, Freezer, Microwave, Oven, Refrigerator, Washer
- Laundry: In Unit
Features
- Flooring: Carpet, Hardwood, Tile
- Furnished: Yes
Interior area
- Total interior livable area: 4,084 sqft
Property
Parking
- Parking features: Attached, Off Street
- Has attached garage: Yes
- Details: Contact manager
Accessibility
- Accessibility features: Disabled access
Features
- Exterior features: Bicycle storage, Electric Vehicle Charging Station
Details
- Parcel number: 59601
Construction
Type & style
- Home type: SingleFamily
- Property subtype: Single Family Residence
Community & HOA
Location
- Region: Monroe
Financial & listing details
- Lease term: 1 Year
Price history
| Date | Event | Price |
|---|---|---|
| 6/15/2025 | Listed for rent | $9,000$2/sqft |
Source: Zillow Rentals | ||
| 6/12/2025 | Listing removed | $650,000$159/sqft |
Source: | ||
| 4/24/2025 | Pending sale | $650,000$159/sqft |
Source: | ||
| 3/20/2025 | Listed for sale | $650,000+4%$159/sqft |
Source: | ||
| 9/30/2024 | Listing removed | $625,000$153/sqft |
Source: | ||
![[object Object]](https://photos.zillowstatic.com/fp/511b8caacc0624c05c1a6d25ea2108f7-p_i.jpg)
