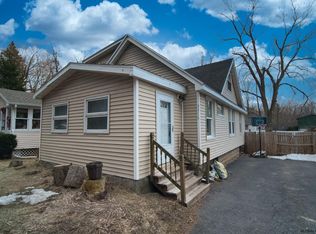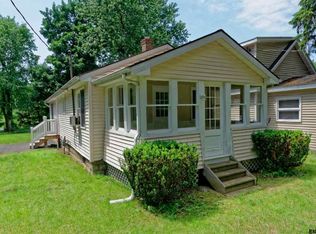Closed
$219,900
3504 Consaul Road, Schenectady, NY 12304
3beds
1,188sqft
Single Family Residence, Residential
Built in 1936
10,018.8 Square Feet Lot
$267,600 Zestimate®
$185/sqft
$1,883 Estimated rent
Home value
$267,600
$254,000 - $284,000
$1,883/mo
Zestimate® history
Loading...
Owner options
Explore your selling options
What's special
COMPLETE BRAND NEW SEPTIC SYSTEM Tank, lines & all-$20k! Comfortable living inside and out in this Well cared for home including updated mechanicals and manicured landscape. Like your own private park with gardens, lush lawn, shade trees, fenced yard and patios! Hardwood floors (under carpet), newer kitchen appliances, gas range, Family Room with gas stove and sliding glass doors to patio with awning, covered front porch, central air, <10 yr roof, new electric service; newer Lennox gas furnace, replacement windows and more!
Zillow last checked: 8 hours ago
Listing updated: September 15, 2024 at 07:53pm
Listed by:
Garry DeGonza 518-860-1480,
DeGonza Realty
Bought with:
Ba Soet Gay
Bicentennial Realty
Source: Global MLS,MLS#: 202326795
Facts & features
Interior
Bedrooms & bathrooms
- Bedrooms: 3
- Bathrooms: 1
- Full bathrooms: 1
Bedroom
- Level: First
Bedroom
- Level: First
Bedroom
- Level: First
Full bathroom
- Level: First
Family room
- Description: gas stove 1/2 sty
- Level: First
Kitchen
- Level: First
Living room
- Level: First
Other
- Description: Breezeway 1/2 sty
- Level: First
Other
- Description: walkup attic
- Level: Second
Heating
- Forced Air, Natural Gas
Cooling
- Central Air
Appliances
- Included: Freezer, Gas Oven, Gas Water Heater, Microwave, Range, Refrigerator, Washer/Dryer
- Laundry: In Basement
Features
- Ceiling Fan(s), Ceramic Tile Bath, Crown Molding, Eat-in Kitchen
- Flooring: Carpet, Hardwood, Laminate
- Doors: Sliding Doors
- Windows: Blinds, Curtain Rods, Drapes
- Basement: Full,Unfinished
- Number of fireplaces: 1
- Fireplace features: Family Room
Interior area
- Total structure area: 1,188
- Total interior livable area: 1,188 sqft
- Finished area above ground: 1,188
- Finished area below ground: 0
Property
Parking
- Total spaces: 5
- Parking features: Off Street, Detached, Driveway
- Garage spaces: 1
- Has uncovered spaces: Yes
Features
- Patio & porch: Awning(s), Covered, Front Porch, Patio
- Exterior features: Garden
- Fencing: Chain Link,Fenced,Gate
- Has view: Yes
- View description: None
Lot
- Size: 10,018 sqft
- Features: Level, Garden, Landscaped
Details
- Additional structures: Shed(s), Workshop, Garage(s)
- Parcel number: 422400 60.1523
- Special conditions: Standard
Construction
Type & style
- Home type: SingleFamily
- Architectural style: Bungalow
- Property subtype: Single Family Residence, Residential
Materials
- Vinyl Siding
- Roof: Asphalt
Condition
- Updated/Remodeled
- New construction: No
- Year built: 1936
Utilities & green energy
- Electric: Circuit Breakers
- Sewer: Septic Tank
- Water: Public
- Utilities for property: Cable Available
Community & neighborhood
Security
- Security features: Smoke Detector(s)
Location
- Region: Schenectady
Price history
| Date | Event | Price |
|---|---|---|
| 2/28/2024 | Sold | $219,900$185/sqft |
Source: | ||
| 12/17/2023 | Pending sale | $219,900$185/sqft |
Source: | ||
| 11/28/2023 | Listed for sale | $219,900$185/sqft |
Source: | ||
| 10/23/2023 | Pending sale | $219,900$185/sqft |
Source: | ||
| 10/19/2023 | Listed for sale | $219,900$185/sqft |
Source: | ||
Public tax history
| Year | Property taxes | Tax assessment |
|---|---|---|
| 2024 | -- | $151,000 |
| 2023 | -- | $151,000 |
| 2022 | -- | $151,000 |
Find assessor info on the county website
Neighborhood: 12304
Nearby schools
GreatSchools rating
- 8/10Veeder Elementary SchoolGrades: K-4Distance: 1.8 mi
- 4/10Lisha Kill Middle SchoolGrades: 5-8Distance: 2.4 mi
- 7/10Colonie Central High SchoolGrades: 9-12Distance: 6.1 mi
Schools provided by the listing agent
- Elementary: Veeder ES
- High: Colonie Central HS
Source: Global MLS. This data may not be complete. We recommend contacting the local school district to confirm school assignments for this home.

