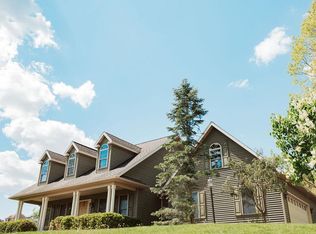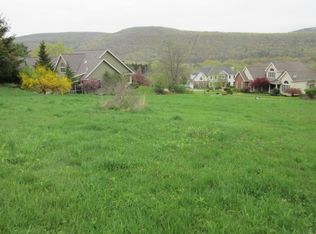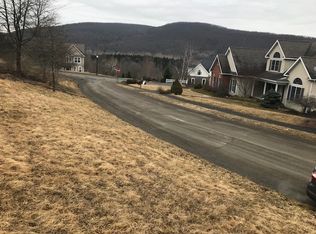Closed
$460,000
3504 Conhocton Rd, Painted Post, NY 14870
5beds
3,996sqft
Single Family Residence
Built in 2001
1.42 Acres Lot
$546,000 Zestimate®
$115/sqft
$3,302 Estimated rent
Home value
$546,000
$513,000 - $584,000
$3,302/mo
Zestimate® history
Loading...
Owner options
Explore your selling options
What's special
Now Offering this Contemporary Style Home in the Aurene Subdivision in Erwin. This Amazing 5 Bedroom, 4 Bath Home Boasts Appro. 4,000 Square Feet, Featuring a Large 2 Story Great Room /Gas Fireplace, Office w/Recessed Lighting, Well Appointed Kitchen w/Breakfast Nook, Dining Room, Master Suite w/Tray Ceiling& 1st Floor Laundry. The Lower Level has Large Family/Rec Room w/Kitchenette & Gas Fireplace, 2 More Bedrooms, Including an Onsuite & Another Full Bath. Large 3 Car Garage & Tree Lined Lot. A Great Home in a Very Desireable Subdivision.
Zillow last checked: 8 hours ago
Listing updated: February 24, 2025 at 10:01am
Listed by:
Vincent (Vince) J. Dilaura 607-398-6416,
Warren Real Estate
Bought with:
Daniel Knaisch, 10401238540
Keller Williams Realty Southern Tier & Finger Lakes
Source: NYSAMLSs,MLS#: EC268126 Originating MLS: Elmira Corning Regional Association Of REALTORS
Originating MLS: Elmira Corning Regional Association Of REALTORS
Facts & features
Interior
Bedrooms & bathrooms
- Bedrooms: 5
- Bathrooms: 4
- Full bathrooms: 4
Bedroom 2
- Level: First
Bedroom 3
- Level: First
Bedroom 4
- Level: Lower
Bedroom 5
- Level: Lower
Dining room
- Level: First
Foyer
- Level: First
Great room
- Level: First
Kitchen
- Level: First
Laundry
- Level: First
Other
- Level: First
Heating
- Gas, Forced Air
Cooling
- Central Air
Appliances
- Included: Dryer, Dishwasher, Exhaust Fan, Free-Standing Range, Disposal, Microwave, Oven, Refrigerator, Range Hood, Water Softener Owned, Water Purifier
Features
- Wet Bar, Ceiling Fan(s), Cathedral Ceiling(s), Jetted Tub, Storage, Bedroom on Main Level
- Flooring: Ceramic Tile, Hardwood, Varies
- Basement: Full,Partially Finished,Walk-Out Access
- Number of fireplaces: 1
Interior area
- Total structure area: 3,996
- Total interior livable area: 3,996 sqft
Property
Parking
- Total spaces: 3
- Parking features: Attached, Garage
- Attached garage spaces: 3
Features
- Patio & porch: Deck, Open, Patio, Porch
- Exterior features: Deck, Patio
- Body of water: None
Lot
- Size: 1.42 Acres
Details
- Parcel number: 298.0601003.000
- Zoning: Res
Construction
Type & style
- Home type: SingleFamily
- Architectural style: Contemporary
- Property subtype: Single Family Residence
Materials
- Brick, Vinyl Siding
- Foundation: Poured
- Roof: Shingle
Condition
- Resale
- Year built: 2001
Utilities & green energy
- Electric: Circuit Breakers
- Sewer: Connected
- Water: Not Connected, Public
- Utilities for property: Cable Available, Sewer Connected, Water Available
Community & neighborhood
Security
- Security features: Security System Owned
Location
- Region: Painted Post
- Subdivision: Aurene
Price history
| Date | Event | Price |
|---|---|---|
| 8/12/2024 | Listing removed | $495,000+7.6%$124/sqft |
Source: | ||
| 3/10/2023 | Sold | $460,000-5.1%$115/sqft |
Source: | ||
| 1/11/2023 | Contingent | $484,900$121/sqft |
Source: | ||
| 11/28/2022 | Price change | $484,900-1%$121/sqft |
Source: | ||
| 10/8/2022 | Listed for sale | $489,900-1%$123/sqft |
Source: | ||
Public tax history
| Year | Property taxes | Tax assessment |
|---|---|---|
| 2024 | -- | $509,000 +8.3% |
| 2023 | -- | $470,000 |
| 2022 | -- | $470,000 |
Find assessor info on the county website
Neighborhood: Gang Mills
Nearby schools
GreatSchools rating
- 7/10Erwin Valley Elementary SchoolGrades: K-5Distance: 1.7 mi
- 3/10CORNING-PAINTED POST MIDDLE SCHOOLGrades: 6-8Distance: 1.3 mi
- 5/10Corning Painted Post East High SchoolGrades: 9-12Distance: 4.2 mi
Schools provided by the listing agent
- District: Corning-Painted Post
Source: NYSAMLSs. This data may not be complete. We recommend contacting the local school district to confirm school assignments for this home.


