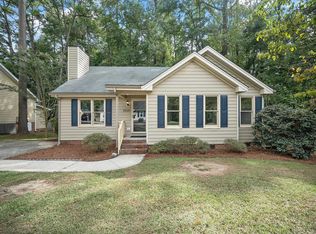Sold for $324,000 on 08/30/23
$324,000
3504 Castlegate Dr, Raleigh, NC 27616
3beds
1,229sqft
Single Family Residence, Residential
Built in 1990
6,969.6 Square Feet Lot
$327,700 Zestimate®
$264/sqft
$1,775 Estimated rent
Home value
$327,700
$311,000 - $344,000
$1,775/mo
Zestimate® history
Loading...
Owner options
Explore your selling options
What's special
BACK ON THE MARKET! Newly Renovated Ranch with 1 car garage in great N.Raleigh location and NO CITY TAXES. Refinished kitchen cabinets with new granite, under mount sink, hardware and stainless steel appliances! NEW LVP, carpet, interior/exterior paint, lighting/ceiling fans and faucets throughout. Stone fireplace in living room. Large master bedroom complete with it's own bathroom, dual vanity and walk in closet. Wood deck, attached storage shed and fenced in yard. New roof (05/23). HVAC installed in 2022. Short distance to highways, shopping and the Raleigh greenway!
Zillow last checked: 8 hours ago
Listing updated: October 27, 2025 at 11:29pm
Listed by:
Darlene Zeitler 919-306-6339,
O'Meara Realty Group Inc.
Bought with:
Jill Kirkland Cording, 280002
Relevate Real Estate Inc.
Source: Doorify MLS,MLS#: 2515543
Facts & features
Interior
Bedrooms & bathrooms
- Bedrooms: 3
- Bathrooms: 2
- Full bathrooms: 2
Heating
- Electric, Forced Air
Cooling
- Central Air, Electric
Appliances
- Included: Dishwasher, Electric Range, Electric Water Heater, ENERGY STAR Qualified Appliances, Microwave, Refrigerator, Self Cleaning Oven
- Laundry: In Hall, Laundry Closet, Main Level
Features
- Bathtub Only, Bathtub/Shower Combination, Ceiling Fan(s), Double Vanity, Eat-in Kitchen, Granite Counters, Master Downstairs, Storage
- Flooring: Carpet, Vinyl
- Basement: Crawl Space
- Number of fireplaces: 1
- Fireplace features: Living Room
Interior area
- Total structure area: 1,229
- Total interior livable area: 1,229 sqft
- Finished area above ground: 1,229
- Finished area below ground: 0
Property
Parking
- Total spaces: 1
- Parking features: Attached, Concrete, Driveway, Garage, Garage Door Opener, Garage Faces Front, On Street
- Attached garage spaces: 1
Features
- Levels: One
- Stories: 1
- Patio & porch: Covered, Deck, Porch
- Exterior features: Fenced Yard, Rain Gutters
- Has view: Yes
Lot
- Size: 6,969 sqft
- Dimensions: 70 x 100
- Features: Hardwood Trees, Landscaped
Details
- Parcel number: 1747649066
Construction
Type & style
- Home type: SingleFamily
- Architectural style: Bungalow, Ranch, Traditional
- Property subtype: Single Family Residence, Residential
Materials
- Masonite
- Foundation: Brick/Mortar
Condition
- New construction: No
- Year built: 1990
Utilities & green energy
- Sewer: Public Sewer
- Water: Public
Green energy
- Energy efficient items: Lighting
Community & neighborhood
Community
- Community features: Playground
Location
- Region: Raleigh
- Subdivision: Tradewinds
HOA & financial
HOA
- Has HOA: Yes
- HOA fee: $31 monthly
Price history
| Date | Event | Price |
|---|---|---|
| 8/30/2023 | Sold | $324,000-1.8%$264/sqft |
Source: | ||
| 7/27/2023 | Contingent | $329,900$268/sqft |
Source: | ||
| 7/19/2023 | Listed for sale | $329,900$268/sqft |
Source: | ||
| 6/15/2023 | Contingent | $329,900$268/sqft |
Source: | ||
| 6/9/2023 | Listed for sale | $329,900+4.8%$268/sqft |
Source: | ||
Public tax history
| Year | Property taxes | Tax assessment |
|---|---|---|
| 2025 | $2,089 +3% | $323,414 |
| 2024 | $2,028 +35.3% | $323,414 +70.5% |
| 2023 | $1,499 +7.8% | $189,677 |
Find assessor info on the county website
Neighborhood: 27616
Nearby schools
GreatSchools rating
- 4/10Harris Creek ElementaryGrades: PK-5Distance: 0.5 mi
- 9/10Rolesville Middle SchoolGrades: 6-8Distance: 3 mi
- 6/10Rolesville High SchoolGrades: 9-12Distance: 4.1 mi
Schools provided by the listing agent
- Elementary: Wake - Harris Creek
- Middle: Wake - Rolesville
- High: Wake - Rolesville
Source: Doorify MLS. This data may not be complete. We recommend contacting the local school district to confirm school assignments for this home.
Get a cash offer in 3 minutes
Find out how much your home could sell for in as little as 3 minutes with a no-obligation cash offer.
Estimated market value
$327,700
Get a cash offer in 3 minutes
Find out how much your home could sell for in as little as 3 minutes with a no-obligation cash offer.
Estimated market value
$327,700
