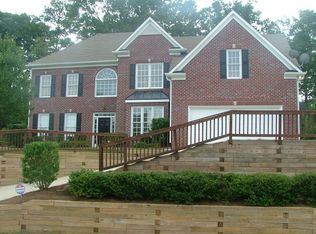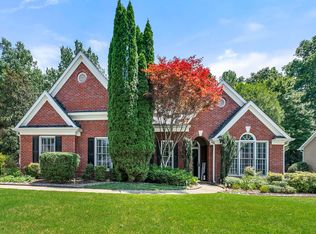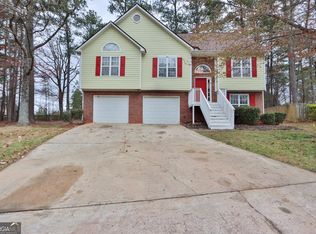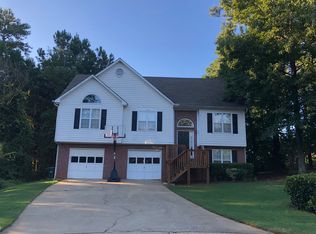Beautiful home in great community (park,walking trails,golf course, tennis,basketball court, pool, and more). Immaculate chef kitchen with new granite counter top and backsplash open to family room. New Hardwoods through out the main level. Open Living room-Dining room combo great for entertaining. Spacious master with lg walk-in closet. Beautiful backyard with plenty of privacy.This home is ready to move-in, clean and ready for new family.Great location, minutes to I-75. Check out the legacy park.org
This property is off market, which means it's not currently listed for sale or rent on Zillow. This may be different from what's available on other websites or public sources.



