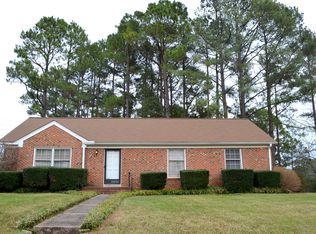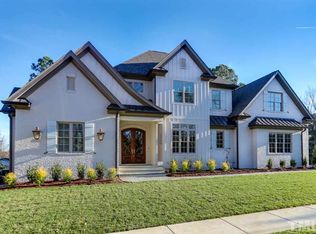Gorgeous new construction by award winning Raleigh Custom Homes! Grand entrance filled with natural light. Wait until you see the master bath and walk-in closet. Master bedroom on main with easy living open floor plan. Designed for entertaining inside & out. Second floor offers over sized bonus room. Screen porch with fireplace and TV niche. Great backyard. Fully equipped kitchen with large island and wonderful breakfast room. Utilities & guy wires being moved from temp pole to permanent pole.
This property is off market, which means it's not currently listed for sale or rent on Zillow. This may be different from what's available on other websites or public sources.

