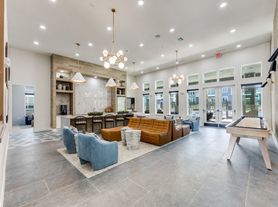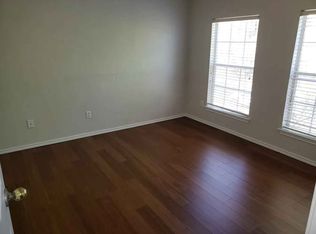Discover this well-maintained single-story home in the Colorado Crossings community. This 3 bedroom, 2 bathroom property offers 1,463 square feet of comfortable living space with an open layout, high ceilings, and abundant natural light. The kitchen features granite countertops, generous cabinet storage, and a seamless connection to the dining and living areas. Tile flooring extends through all common spaces and both bathrooms, with carpet in the bedrooms for added comfort. The primary suite includes a large walk-in closet and a full bathroom with ample space. Two additional bedrooms provide flexibility for guests, a home office, or additional storage needs. The backyard offers a private outdoor area suitable for relaxing or everyday use. Colorado Crossings is an established neighborhood with convenient access to major highways, including IH-35 and SH-130. The home is approximately five miles from Austin-Bergstrom International Airport, six and a half miles from Downtown Austin, and only a short drive to McKinney Falls State Park. Community amenities include a neighborhood pool and green spaces.
House for rent
$1,850/mo
3504 Black Granite Dr, Austin, TX 78744
3beds
1,463sqft
Price may not include required fees and charges.
Singlefamily
Available now
Cats, dogs OK
Central air, electric, ceiling fan
Electric dryer hookup laundry
2 Attached garage spaces parking
Solar, central
What's special
High ceilingsAbundant natural lightGranite countertopsGenerous cabinet storageOpen layout
- 2 days |
- -- |
- -- |
Travel times
Looking to buy when your lease ends?
Consider a first-time homebuyer savings account designed to grow your down payment with up to a 6% match & a competitive APY.
Facts & features
Interior
Bedrooms & bathrooms
- Bedrooms: 3
- Bathrooms: 2
- Full bathrooms: 2
Heating
- Solar, Central
Cooling
- Central Air, Electric, Ceiling Fan
Appliances
- Included: Dishwasher, Disposal, Microwave, Range, WD Hookup
- Laundry: Electric Dryer Hookup, Hookups, Laundry Closet, Washer Hookup
Features
- Ceiling Fan(s), Electric Dryer Hookup, Granite Counters, Open Floorplan, Pantry, Primary Bedroom on Main, WD Hookup, Walk In Closet, Walk-In Closet(s), Washer Hookup
- Flooring: Carpet, Tile
Interior area
- Total interior livable area: 1,463 sqft
Property
Parking
- Total spaces: 2
- Parking features: Attached, Garage, Covered
- Has attached garage: Yes
- Details: Contact manager
Features
- Stories: 1
- Exterior features: Contact manager
Details
- Parcel number: 865752
Construction
Type & style
- Home type: SingleFamily
- Property subtype: SingleFamily
Condition
- Year built: 2016
Community & HOA
Community
- Features: Clubhouse
Location
- Region: Austin
Financial & listing details
- Lease term: 12 Months
Price history
| Date | Event | Price |
|---|---|---|
| 11/20/2025 | Listed for rent | $1,850-5.1%$1/sqft |
Source: Unlock MLS #9625451 | ||
| 2/27/2024 | Listing removed | -- |
Source: Zillow Rentals | ||
| 2/5/2024 | Listed for rent | $1,950+21.9%$1/sqft |
Source: Zillow Rentals | ||
| 1/26/2024 | Sold | -- |
Source: Agent Provided | ||
| 1/21/2024 | Pending sale | $345,000$236/sqft |
Source: | ||

