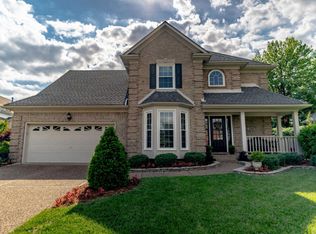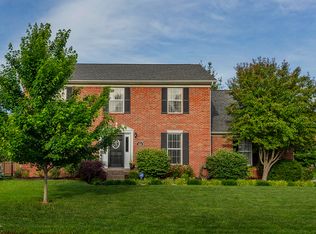Lovely brick and vinyl Cape Cod with great floor plan, front porch, finished basement, first floor master, 4 true bedrooms and a lovely backyard with pretty fishpond. The front porch, framed by lovely landscaping invites you in to this foyer accented by sidelights and hardwood flooring. The foyer is open to the dining room with crown molding, wainscoting and a built-in corner hutch. It also has hardwood flooring, as does the great room and half bath. Continue on to the dramatic great room with volume ceiling, beautiful brick hearth, a huge mirror above stays with the house, and accented with crown molding, open spindle staircase to the 2nd floor and large windows. The great room is very open to this great kitchen with granite counters, stainless appliances and tile floor. The real laundry room is just off the kitchen in the same hallway that leads to the first floor garage entrance. You will appreciate the number of 1st floor closets that are not in bedrooms! The 1st floor master suite features a large window with window seat, new carpet and a really nice master bath with dual vanity, jetted tub, separate shower and walk-in closet. Upstairs there are 3 additional bedrooms, one is that traditional cape cod bedroom with vaulted ceiling and a walk-in closet. The 2nd floor bath is nice sized and there are 2 linen closets in the hallway. The mostly finished basement offers 3 pretty distinctive usage areas. There is the TV family room area, with room for a baby grand off to one side. There is a large play room, previously used as a great exercise room for the previous owners. The 3rd 'wing' makes a great office area, or play area if the other end is used for something else. And, there is plenty of storage available. The front yard is beautifully landscaped, and the back is also very pretty. It is level, there is 'wrought iron' look fencing to keep kids or dogs in (back fence is the neighbors and not on the lot line.) A spacious patio has a 'wing' area perfect for the grill or a hot tub (wiring and plumbing in place.) The precious goldfish pond is beautifully done and features a small waterfall. There is a great playset in the back yard, and it is easy maintenance, small enough to be easy to mow, large enough to play. This house will not last long, so come see early before it is gone!
This property is off market, which means it's not currently listed for sale or rent on Zillow. This may be different from what's available on other websites or public sources.


