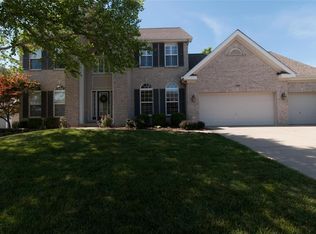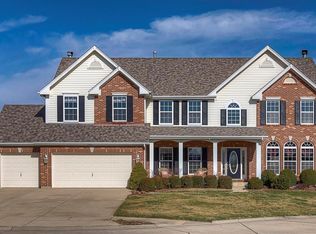Closed
Listing Provided by:
Cari Brunner 618-830-8622,
RE/MAX Preferred
Bought with: Keller Williams Pinnacle
$480,000
3504 Bannon Ridge Ct, Shiloh, IL 62221
4beds
3,729sqft
Single Family Residence
Built in 2004
0.29 Acres Lot
$494,800 Zestimate®
$129/sqft
$3,199 Estimated rent
Home value
$494,800
$430,000 - $564,000
$3,199/mo
Zestimate® history
Loading...
Owner options
Explore your selling options
What's special
One of the largest floor plans in the neighborhood with almost 4000 sq ft, this Shiloh 2 story offers more than space. On a cul de sac street just minutes to Scott Air Force Base, you'll find a two story entry way, formal dining, formal living that opens to a great room with a gas fireplace and plenty of natural light. The massive kitchen has a butterfly island, new stove, pantry, breakfast nook, all open to a living room, main floor 1/2 bath, and large laundry room. Upstairs there is a loft, the spacious primary bedroom with a large walk in closet, full bath with water closet, soaking tub, shower, and double bowl vanity. The upstairs also offers 3 guest bedrooms, two of which share a jack and jill bath, bedroom 4 and another full bath. NEW carpet and vinyl flooring, refinished hardwood flooring, fresh paint, new landscaping, new stove,3 car garage and an unfinished basement just waiting for your finishing touches. Easy access to shopping, I64, Shiloh grade and O'Fallon high school!
Zillow last checked: 8 hours ago
Listing updated: April 29, 2025 at 07:43am
Listing Provided by:
Cari Brunner 618-830-8622,
RE/MAX Preferred
Bought with:
Kristin Borgstrand, 475187004
Keller Williams Pinnacle
Source: MARIS,MLS#: 25015991 Originating MLS: Southwestern Illinois Board of REALTORS
Originating MLS: Southwestern Illinois Board of REALTORS
Facts & features
Interior
Bedrooms & bathrooms
- Bedrooms: 4
- Bathrooms: 4
- Full bathrooms: 3
- 1/2 bathrooms: 1
- Main level bathrooms: 1
Heating
- Dual Fuel/Off Peak, Forced Air, Natural Gas
Cooling
- Central Air, Electric, Dual
Appliances
- Included: Gas Water Heater, Dishwasher, Microwave, Electric Range, Electric Oven, Refrigerator
- Laundry: Main Level
Features
- Separate Dining, Walk-In Closet(s), Breakfast Room, Kitchen Island, Eat-in Kitchen, Pantry, Double Vanity, Tub, Entrance Foyer
- Flooring: Carpet, Hardwood
- Basement: Full,Unfinished
- Number of fireplaces: 1
- Fireplace features: Great Room
Interior area
- Total structure area: 3,729
- Total interior livable area: 3,729 sqft
- Finished area above ground: 3,729
Property
Parking
- Total spaces: 3
- Parking features: Attached, Garage
- Attached garage spaces: 3
Features
- Levels: Two
- Patio & porch: Covered
Lot
- Size: 0.29 Acres
- Dimensions: .29
- Features: Level
Details
- Parcel number: 0906.0306032
- Special conditions: Standard
Construction
Type & style
- Home type: SingleFamily
- Architectural style: Traditional,Other
- Property subtype: Single Family Residence
Materials
- Vinyl Siding
Condition
- Year built: 2004
Utilities & green energy
- Sewer: Public Sewer
- Water: Public
- Utilities for property: Natural Gas Available
Community & neighborhood
Location
- Region: Shiloh
- Subdivision: Ashford Farms
HOA & financial
HOA
- Services included: Other
Other
Other facts
- Listing terms: Cash,Conventional,1031 Exchange,FHA,Other,VA Loan
- Ownership: Private
- Road surface type: Concrete
Price history
| Date | Event | Price |
|---|---|---|
| 4/24/2025 | Sold | $480,000+1.1%$129/sqft |
Source: | ||
| 3/31/2025 | Pending sale | $475,000$127/sqft |
Source: | ||
| 3/17/2025 | Price change | $475,000-2.5%$127/sqft |
Source: | ||
| 11/22/2024 | Price change | $487,000+41.2%$131/sqft |
Source: | ||
| 4/7/2020 | Listing removed | $2,200$1/sqft |
Source: Christone Enterprises, Inc. #20014771 Report a problem | ||
Public tax history
| Year | Property taxes | Tax assessment |
|---|---|---|
| 2023 | $8,601 +4.1% | $113,398 +7.4% |
| 2022 | $8,259 +7% | $105,624 +6.3% |
| 2021 | $7,717 -3.1% | $99,327 +2.6% |
Find assessor info on the county website
Neighborhood: 62221
Nearby schools
GreatSchools rating
- 7/10Shiloh Middle SchoolGrades: 4-8Distance: 1.1 mi
- 7/10O'Fallon High SchoolGrades: 9-12Distance: 2.2 mi
- 8/10Shiloh Elementary SchoolGrades: PK-3Distance: 1.4 mi
Schools provided by the listing agent
- Elementary: Shiloh Village Dist 85
- Middle: Shiloh Village Dist 85
- High: Ofallon
Source: MARIS. This data may not be complete. We recommend contacting the local school district to confirm school assignments for this home.
Get a cash offer in 3 minutes
Find out how much your home could sell for in as little as 3 minutes with a no-obligation cash offer.
Estimated market value
$494,800

