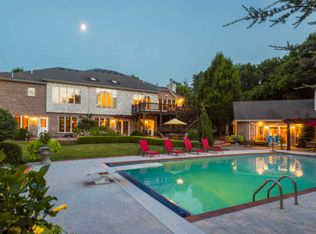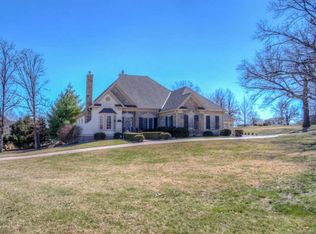Located at the corner of Arbor Road and Red Fox Run, this one-of-a-kind 5 bed, 4.5 bath home sits on one the most desirable lots in the neighborhood. From the moment of entrance, you are welcomed into the two-story living room-- a living space ideal for entertaining while overlooking the 2+ acre property. Massive master suite includes spacious bath & generous closet space. Beautiful granite kitchen, hearth room, 3 fireplaces, wood floors throughout, and formal dining room. The finished basement features an expansive living space designed to be used for multiple purposes, huge bedroom and full bathroom. Full brick exterior, tastefully landscaped, and 3 car garage. Offering ultimate privacy, flexibility & style, this home is a must see!
This property is off market, which means it's not currently listed for sale or rent on Zillow. This may be different from what's available on other websites or public sources.


