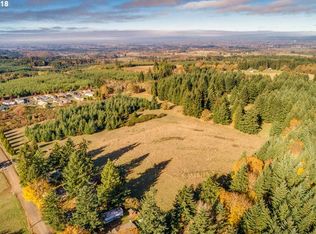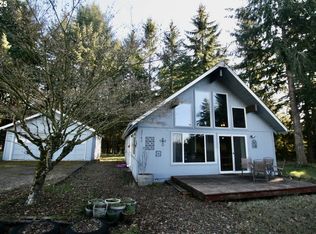(See Video Drone footage) This gorgeous 1 level home has been updated extensively throughout,including wood flooring, custom sliders & much more. There is a 36x30 ft garage & 24X60 4 stall horse barn w/concrete floor, tack room & arena. The property backs up to BLM land, has Gorgeous views of Mt. Hood, Mt.St. Helens & Mt. Adams! 5 wire fencing surrounds the property!Extensive deck, sprinklers & and above ground pool too!
This property is off market, which means it's not currently listed for sale or rent on Zillow. This may be different from what's available on other websites or public sources.

