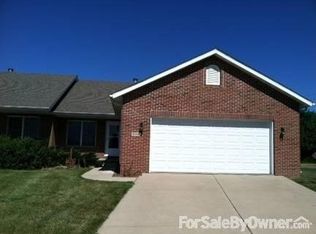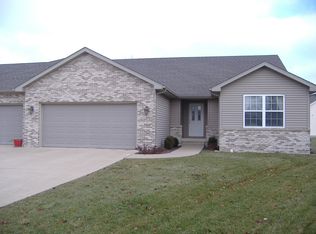Sold for $195,000 on 05/01/23
$195,000
3503 Yorkshire Ct, Springfield, IL 62704
3beds
1,500sqft
Single Family Residence, Residential
Built in 2005
-- sqft lot
$236,000 Zestimate®
$130/sqft
$1,871 Estimated rent
Home value
$236,000
$224,000 - $248,000
$1,871/mo
Zestimate® history
Loading...
Owner options
Explore your selling options
What's special
This fantastic home has been loved by one owner for 18 years and now it’s ready for the new owner! This attached home is located at Lincolnshire subdivision with popular Chatham school district. It has 3 bedrooms, 2 full bathrooms and attached 2.5 car garage. Step inside and you will be welcomed by a living room with high ceiling and modern fireplace. Spacious kitchen with a generously-sized double door pantry room. Master suite has a full bath and big walk-in closet. 2 additional bedrooms offers enough space for a nice guest room and home office. Great location in cul-de-sac will provide you a private and safe environment. Back yard contains a well-protected porch (with cover) and will allow you to relax and enjoy your outdoor time! Don’t miss it!
Zillow last checked: 8 hours ago
Listing updated: May 03, 2023 at 01:01pm
Listed by:
Xuna Hu Pref:847-420-6588,
The Real Estate Group, Inc.
Bought with:
Jane Hay, 475117683
The Real Estate Group, Inc.
Source: RMLS Alliance,MLS#: CA1021279 Originating MLS: Capital Area Association of Realtors
Originating MLS: Capital Area Association of Realtors

Facts & features
Interior
Bedrooms & bathrooms
- Bedrooms: 3
- Bathrooms: 2
- Full bathrooms: 2
Bedroom 1
- Level: Main
- Dimensions: 16ft 0in x 12ft 0in
Bedroom 2
- Level: Main
- Dimensions: 12ft 0in x 12ft 0in
Bedroom 3
- Level: Main
- Dimensions: 12ft 0in x 11ft 0in
Kitchen
- Level: Main
- Dimensions: 21ft 0in x 12ft 0in
Main level
- Area: 1500
Heating
- Forced Air
Cooling
- Central Air
Appliances
- Included: Dishwasher, Disposal, Dryer, Microwave, Range, Washer
Features
- Ceiling Fan(s)
- Basement: Crawl Space,None
- Number of fireplaces: 1
- Fireplace features: Gas Log
Interior area
- Total structure area: 1,500
- Total interior livable area: 1,500 sqft
Property
Parking
- Total spaces: 2
- Parking features: Attached, Paved
- Attached garage spaces: 2
Features
- Patio & porch: Porch
Lot
- Dimensions: 60*140
- Features: Cul-De-Sac
Details
- Parcel number: 2218.0402053
Construction
Type & style
- Home type: SingleFamily
- Architectural style: Ranch
- Property subtype: Single Family Residence, Residential
Materials
- Brick, Vinyl Siding
- Foundation: Concrete Perimeter
- Roof: Shingle
Condition
- New construction: No
- Year built: 2005
Utilities & green energy
- Sewer: Public Sewer
- Water: Public
Community & neighborhood
Location
- Region: Springfield
- Subdivision: Lincolnshire
Price history
| Date | Event | Price |
|---|---|---|
| 5/1/2023 | Sold | $195,000+2.7%$130/sqft |
Source: | ||
| 4/2/2023 | Pending sale | $189,900$127/sqft |
Source: | ||
| 4/1/2023 | Listed for sale | $189,900$127/sqft |
Source: | ||
Public tax history
| Year | Property taxes | Tax assessment |
|---|---|---|
| 2024 | $3,994 +2.1% | $60,173 +9.5% |
| 2023 | $3,911 -3.4% | $54,962 +6.2% |
| 2022 | $4,047 +2.9% | $51,772 +3.9% |
Find assessor info on the county website
Neighborhood: 62704
Nearby schools
GreatSchools rating
- 9/10Glenwood Elementary SchoolGrades: K-4Distance: 3.9 mi
- 7/10Glenwood Middle SchoolGrades: 7-8Distance: 5.5 mi
- 7/10Glenwood High SchoolGrades: 9-12Distance: 4.1 mi

Get pre-qualified for a loan
At Zillow Home Loans, we can pre-qualify you in as little as 5 minutes with no impact to your credit score.An equal housing lender. NMLS #10287.

