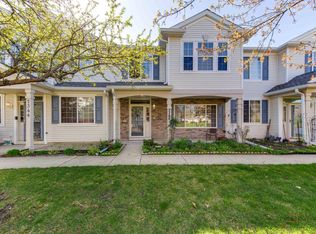Large 2-story end unit situated on a quiet cul-de-sac. Just minutes away from the train, I88, all shopping conveniences, entertainment and restaurants! Highly acclaimed Naperville school district #204! Impressive vaulted living room (w/decorative ledge) opens to dining room w/sliding glass door & ceiling fan! Eat-in kitchen offers breakfast nook & plenty of cabinet space. 1st level offers laundry hook-up! 2 bedrooms (+) h-u-g-e vaulted loft w/sliding glass door leads to 2nd level balcony! Primary bedroom w/spacious walk-in closet, separate sink vanity, ceiling fan and main bath with shared access offers large soaker tub & shower! Full basement is great for storage, workout room or crafting! Ready to move in! Love the attached 1 1/2 car garage especially during the winter months and (2) additional parking spaces conveniently located in front of unit (1st come 1st serve). Tenant pays all utilities. Owner requires 700+ credit score. No pets, smoke-free policy applies inside unit and garage. The policy applies to all forms of smoking, including traditional cigarettes, cigars, electronic cigarettes, cannabis and vaporizers. Renters insurance required.
Townhouse for rent
$2,350/mo
3503 Willowview Ct #3503, Aurora, IL 60504
2beds
1,328sqft
Price may not include required fees and charges.
Townhouse
Available now
No pets
Central air
Gas dryer hookup laundry
Attached garage parking
Natural gas, forced air
What's special
Decorative ledgeBreakfast nookPlenty of cabinet spaceQuiet cul-de-sacSliding glass doorEat-in kitchenCeiling fan
- 11 days
- on Zillow |
- -- |
- -- |
Travel times
Start saving for your dream home
Consider a first time home buyer savings account designed to grow your down payment with up to a 6% match & 4.15% APY.
Facts & features
Interior
Bedrooms & bathrooms
- Bedrooms: 2
- Bathrooms: 2
- Full bathrooms: 1
- 1/2 bathrooms: 1
Heating
- Natural Gas, Forced Air
Cooling
- Central Air
Appliances
- Included: WD Hookup
- Laundry: Gas Dryer Hookup, Hookups, Laundry Closet, Main Level
Features
- Cathedral Ceiling(s), Storage, WD Hookup, Walk In Closet
- Flooring: Hardwood
- Has basement: Yes
Interior area
- Total interior livable area: 1,328 sqft
Property
Parking
- Parking features: Attached, Garage
- Has attached garage: Yes
- Details: Contact manager
Features
- Exterior features: Asphalt, Attached, Balcony, Balcony/Porch/Lanai, Carbon Monoxide Detector(s), Cathedral Ceiling(s), Common Grounds, Cul-De-Sac, Exterior Maintenance included in rent, Foyer, Garage, Garage Door Opener, Garage Owned, Gardener included in rent, Gas Dryer Hookup, Heating system: Forced Air, Heating: Gas, Laundry Closet, Loft, Lot Features: Common Grounds, Cul-De-Sac, Main Level, No Disability Access, No Utilities included in rent, On Site, Porch, Roof Type: Asphalt, Snow Removal included in rent, Storage, Walk In Closet
Construction
Type & style
- Home type: Townhouse
- Property subtype: Townhouse
Materials
- Roof: Asphalt
Condition
- Year built: 1991
Building
Management
- Pets allowed: No
Community & HOA
Location
- Region: Aurora
Financial & listing details
- Lease term: 12 Months
Price history
| Date | Event | Price |
|---|---|---|
| 6/4/2025 | Listed for rent | $2,350+51.6%$2/sqft |
Source: MRED as distributed by MLS GRID #12382708 | ||
| 5/14/2020 | Listing removed | $1,550$1/sqft |
Source: CS Real Estate #10681562 | ||
| 4/2/2020 | Listed for rent | $1,550$1/sqft |
Source: CS Real Estate #10681562 | ||
![[object Object]](https://photos.zillowstatic.com/fp/5ff5aa375ab816351781d75c495cf5b8-p_i.jpg)
