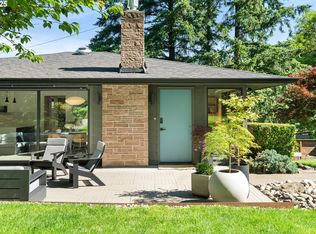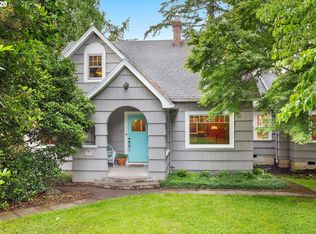Sold
$665,000
3503 SW Canby St, Portland, OR 97219
4beds
2,069sqft
Residential, Single Family Residence
Built in 1916
5,662.8 Square Feet Lot
$686,800 Zestimate®
$321/sqft
$3,440 Estimated rent
Home value
$686,800
$646,000 - $728,000
$3,440/mo
Zestimate® history
Loading...
Owner options
Explore your selling options
What's special
Ideally located just steps from the hub of Multnomah Village, this stunning SW Portland Bungalow has been remodeled to perfection. Featuring new LVP flooring throughout, fresh paint inside and out, new bathrooms, new lighting, new backsplash and hardware, newer windows, and two fresh bedrooms in the basement. Pickup coffee in the village, and enjoy it in your covered porch, spacious living/dining room with fireplace, kitchen nook, sun room, or spacious deck. Or stroll to nearby Gabriel Park for dog parks, playgrounds, sports facilities, and the SW Community Center. Includes a spacious double attached garage, driveway, RV parking, and yard. [Home Energy Score = 7. HES Report at https://rpt.greenbuildingregistry.com/hes/OR10215080]
Zillow last checked: 8 hours ago
Listing updated: July 13, 2023 at 12:48pm
Listed by:
James Begg neportland@johnlscott.com,
John L. Scott Portland Central
Bought with:
Matt Guy
Living Room Realty
Source: RMLS (OR),MLS#: 23561488
Facts & features
Interior
Bedrooms & bathrooms
- Bedrooms: 4
- Bathrooms: 2
- Full bathrooms: 1
- Partial bathrooms: 1
- Main level bathrooms: 2
Primary bedroom
- Features: Closet, Vinyl Floor
- Level: Main
Bedroom 2
- Features: Closet, Vinyl Floor
- Level: Main
Bedroom 3
- Features: Vinyl Floor, Walkin Closet
- Level: Lower
Bedroom 4
- Features: Vinyl Floor, Walkin Closet
- Level: Lower
Dining room
- Features: Living Room Dining Room Combo, Vinyl Floor
- Level: Main
Family room
- Level: Main
Kitchen
- Features: Dishwasher, Microwave, Free Standing Range, Free Standing Refrigerator, Vinyl Floor
- Level: Main
Living room
- Features: Builtin Features, Fireplace, Vinyl Floor
- Level: Main
Heating
- Forced Air, Fireplace(s), Forced Air 90
Appliances
- Included: Dishwasher, Disposal, Free-Standing Range, Free-Standing Refrigerator, Microwave, Washer/Dryer, Gas Water Heater
Features
- Walk-In Closet(s), Closet, Living Room Dining Room Combo, Built-in Features, Tile
- Flooring: Vinyl
- Windows: Double Pane Windows, Vinyl Frames
- Basement: Daylight,Finished,Full
- Number of fireplaces: 1
- Fireplace features: Wood Burning
Interior area
- Total structure area: 2,069
- Total interior livable area: 2,069 sqft
Property
Parking
- Total spaces: 2
- Parking features: Driveway, On Street, RV Access/Parking, Garage Door Opener, Attached
- Attached garage spaces: 2
- Has uncovered spaces: Yes
Accessibility
- Accessibility features: Main Floor Bedroom Bath, Accessibility
Features
- Stories: 2
- Patio & porch: Covered Patio, Deck
- Exterior features: Yard
- Has view: Yes
- View description: Seasonal, Trees/Woods
Lot
- Size: 5,662 sqft
- Dimensions: 50 x 110
- Features: SqFt 5000 to 6999
Details
- Additional structures: RVParking
- Parcel number: R251111
- Zoning: R5
Construction
Type & style
- Home type: SingleFamily
- Architectural style: Bungalow
- Property subtype: Residential, Single Family Residence
Materials
- T111 Siding, Wood Siding
- Foundation: Concrete Perimeter
- Roof: Composition
Condition
- Updated/Remodeled
- New construction: No
- Year built: 1916
Utilities & green energy
- Gas: Gas
- Sewer: Public Sewer
- Water: Public
- Utilities for property: Cable Connected
Community & neighborhood
Security
- Security features: Entry
Location
- Region: Portland
- Subdivision: Multnomah Village
Other
Other facts
- Listing terms: Cash,Conventional,FHA,VA Loan
- Road surface type: Paved
Price history
| Date | Event | Price |
|---|---|---|
| 7/12/2023 | Sold | $665,000+2.3%$321/sqft |
Source: | ||
| 6/12/2023 | Pending sale | $649,900$314/sqft |
Source: | ||
| 6/2/2023 | Listed for sale | $649,900$314/sqft |
Source: | ||
| 5/16/2023 | Pending sale | $649,900$314/sqft |
Source: | ||
| 5/11/2023 | Listed for sale | $649,900+26.7%$314/sqft |
Source: | ||
Public tax history
| Year | Property taxes | Tax assessment |
|---|---|---|
| 2025 | $7,495 +3.7% | $278,420 +3% |
| 2024 | $7,225 +8.4% | $270,310 +7.4% |
| 2023 | $6,664 +2.2% | $251,730 +3% |
Find assessor info on the county website
Neighborhood: Multnomah
Nearby schools
GreatSchools rating
- 10/10Maplewood Elementary SchoolGrades: K-5Distance: 0.8 mi
- 8/10Jackson Middle SchoolGrades: 6-8Distance: 1.4 mi
- 8/10Ida B. Wells-Barnett High SchoolGrades: 9-12Distance: 1.3 mi
Schools provided by the listing agent
- Elementary: Maplewood
- Middle: Jackson
- High: Ida B Wells
Source: RMLS (OR). This data may not be complete. We recommend contacting the local school district to confirm school assignments for this home.
Get a cash offer in 3 minutes
Find out how much your home could sell for in as little as 3 minutes with a no-obligation cash offer.
Estimated market value
$686,800
Get a cash offer in 3 minutes
Find out how much your home could sell for in as little as 3 minutes with a no-obligation cash offer.
Estimated market value
$686,800

