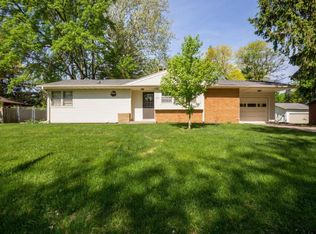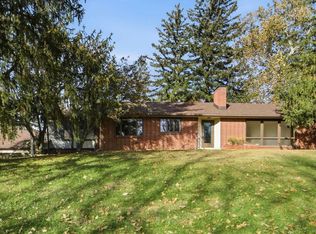Sold for $281,000 on 06/06/25
$281,000
3503 Ross Rd, Ames, IA 50014
4beds
1,144sqft
Single Family Residence
Built in 1959
10,201.75 Square Feet Lot
$289,300 Zestimate®
$246/sqft
$1,585 Estimated rent
Home value
$289,300
$255,000 - $330,000
$1,585/mo
Zestimate® history
Loading...
Owner options
Explore your selling options
What's special
Welcome to this charming ranch home situated on a spacious corner lot, perfectly located right across the street from Lee Park! This move-in ready gem combines classic comfort with fresh, modern updates. Step inside to find beautiful hardwood floors and oversized windows in the living room, filling the space with natural light and warmth. The heart of the home is the updated kitchen, featuring all-new stainless-steel appliances, sleek butcherblock countertops, new cabinets, floating shelves, a large farmhouse sink, and new flooring, perfect for everyday cooking or entertaining. Three bedrooms on the main level offer comfortable living space, all conveniently located near a full bathroom with a new vanity and stylish tile floors. Downstairs, the finished lower level adds even more flexibility with an additional bedroom and plenty of room for a second living area, home office, or gym. Outside, enjoy the fully fenced-in yard and patio, ideal for relaxing or entertaining. An attached 1-car garage adds convenience and extra storage. Located in a fantastic neighborhood with a park just steps away, this home offers the perfect blend of location, style, and functionality. Don't miss your chance to make it yours!
All information obtained from seller and public records.
Zillow last checked: 8 hours ago
Listing updated: June 09, 2025 at 06:20am
Listed by:
Chris Kew,
RE/MAX Precision
Bought with:
Campfield, Shane
Century 21 Signature Real Esta
Source: DMMLS,MLS#: 716412 Originating MLS: Des Moines Area Association of REALTORS
Originating MLS: Des Moines Area Association of REALTORS
Facts & features
Interior
Bedrooms & bathrooms
- Bedrooms: 4
- Bathrooms: 2
- Full bathrooms: 1
- 3/4 bathrooms: 1
- Main level bedrooms: 3
Heating
- Forced Air, Gas, Natural Gas
Cooling
- Central Air
Appliances
- Included: Dryer, Dishwasher, Refrigerator, Stove, Washer
Features
- Basement: Daylight,Finished
Interior area
- Total structure area: 1,144
- Total interior livable area: 1,144 sqft
- Finished area below ground: 692
Property
Parking
- Total spaces: 1
- Parking features: Attached, Garage, One Car Garage
- Attached garage spaces: 1
Features
- Patio & porch: Open, Patio
- Exterior features: Fully Fenced, Patio
- Fencing: Chain Link,Full
Lot
- Size: 10,201 sqft
- Dimensions: 102 x 100
- Features: Corner Lot
Details
- Parcel number: 0905200320
- Zoning: R
Construction
Type & style
- Home type: SingleFamily
- Architectural style: Ranch
- Property subtype: Single Family Residence
Materials
- Foundation: Block
- Roof: Asphalt,Shingle
Condition
- Year built: 1959
Utilities & green energy
- Sewer: Public Sewer
- Water: Public
Community & neighborhood
Location
- Region: Ames
Other
Other facts
- Listing terms: Cash,Conventional,FHA,VA Loan
- Road surface type: Concrete
Price history
| Date | Event | Price |
|---|---|---|
| 6/6/2025 | Sold | $281,000-1.4%$246/sqft |
Source: | ||
| 5/5/2025 | Pending sale | $285,000$249/sqft |
Source: | ||
| 4/24/2025 | Listed for sale | $285,000+56.2%$249/sqft |
Source: | ||
| 6/8/2020 | Sold | $182,500$160/sqft |
Source: | ||
| 5/7/2020 | Pending sale | $182,500$160/sqft |
Source: Hunziker & Assoc.-Ames #53891 Report a problem | ||
Public tax history
| Year | Property taxes | Tax assessment |
|---|---|---|
| 2024 | $2,956 +6.3% | $227,300 |
| 2023 | $2,782 -5.8% | $227,300 +28% |
| 2022 | $2,952 -4.1% | $177,600 |
Find assessor info on the county website
Neighborhood: 50014
Nearby schools
GreatSchools rating
- 4/10Abbie Sawyer Elementary SchoolGrades: K-5Distance: 0.6 mi
- 5/10Ames Middle SchoolGrades: 6-8Distance: 1.4 mi
- 8/10Ames High SchoolGrades: 9-12Distance: 1.8 mi
Schools provided by the listing agent
- District: Ames
Source: DMMLS. This data may not be complete. We recommend contacting the local school district to confirm school assignments for this home.

Get pre-qualified for a loan
At Zillow Home Loans, we can pre-qualify you in as little as 5 minutes with no impact to your credit score.An equal housing lender. NMLS #10287.


