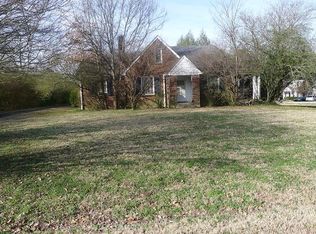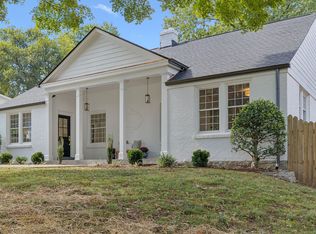Closed
$1,650,000
3503 Robin Rd, Nashville, TN 37204
4beds
3,879sqft
Horizontal Property Regime - Detached, Residential
Built in 2020
2,178 Square Feet Lot
$1,606,500 Zestimate®
$425/sqft
$6,911 Estimated rent
Home value
$1,606,500
$1.51M - $1.70M
$6,911/mo
Zestimate® history
Loading...
Owner options
Explore your selling options
What's special
Contemporary home with modern amenities and elegant touches. Built in 2020 by P. Shea Designs and McKenzie Construction, this "like new" home has all of the amenities of new construction, but also boasts character and warmth that can be hard to find in today's market. Tall ceilings, hardwoods throughout and high end finishes. Large, open kitchen with quartz countertops and a walk in pantry. Gracious family room and separate dining area with porch access. One bedroom down with primary and two additional bedrooms upstairs. Second living area upstairs with a wet bar and workspace. This home has it all in the charming "Robin Hood triangle".
Zillow last checked: 8 hours ago
Listing updated: February 02, 2024 at 09:52am
Listing Provided by:
Hays Estes 615-668-1611,
Pilkerton Realtors,
Graham Meadors 615-268-9678,
Pilkerton Realtors
Bought with:
Deirdre Kerr, 268702
French King Fine Properties
Source: RealTracs MLS as distributed by MLS GRID,MLS#: 2615535
Facts & features
Interior
Bedrooms & bathrooms
- Bedrooms: 4
- Bathrooms: 5
- Full bathrooms: 4
- 1/2 bathrooms: 1
- Main level bedrooms: 1
Bedroom 1
- Features: Walk-In Closet(s)
- Level: Walk-In Closet(s)
- Area: 180 Square Feet
- Dimensions: 15x12
Bedroom 2
- Features: Walk-In Closet(s)
- Level: Walk-In Closet(s)
- Area: 340 Square Feet
- Dimensions: 20x17
Bedroom 3
- Features: Walk-In Closet(s)
- Level: Walk-In Closet(s)
- Area: 224 Square Feet
- Dimensions: 14x16
Bedroom 4
- Features: Walk-In Closet(s)
- Level: Walk-In Closet(s)
- Area: 195 Square Feet
- Dimensions: 13x15
Bonus room
- Features: Second Floor
- Level: Second Floor
- Area: 352 Square Feet
- Dimensions: 22x16
Dining room
- Area: 180 Square Feet
- Dimensions: 15x12
Kitchen
- Features: Eat-in Kitchen
- Level: Eat-in Kitchen
- Area: 255 Square Feet
- Dimensions: 15x17
Living room
- Area: 460 Square Feet
- Dimensions: 20x23
Heating
- Central, Natural Gas
Cooling
- Central Air
Appliances
- Included: Dishwasher, Disposal, Freezer, Microwave, Refrigerator, Double Oven, Electric Oven, Built-In Gas Range
Features
- Redecorated, Storage, Walk-In Closet(s)
- Flooring: Wood, Marble, Tile
- Basement: Slab
- Number of fireplaces: 1
- Fireplace features: Living Room
Interior area
- Total structure area: 3,879
- Total interior livable area: 3,879 sqft
- Finished area above ground: 3,879
Property
Parking
- Total spaces: 3
- Parking features: Attached, Driveway, Parking Pad
- Attached garage spaces: 2
- Uncovered spaces: 1
Features
- Levels: Two
- Stories: 2
- Patio & porch: Porch, Covered
- Fencing: Partial
Lot
- Size: 2,178 sqft
- Features: Level
Details
- Parcel number: 118140G00200CO
- Special conditions: Standard
Construction
Type & style
- Home type: SingleFamily
- Architectural style: Contemporary
- Property subtype: Horizontal Property Regime - Detached, Residential
Materials
- Masonite, Brick
- Roof: Shingle
Condition
- New construction: No
- Year built: 2020
Utilities & green energy
- Sewer: Public Sewer
- Water: Public
- Utilities for property: Water Available, Cable Connected
Community & neighborhood
Location
- Region: Nashville
- Subdivision: Homes At 3501 And 3503 Rob
Price history
| Date | Event | Price |
|---|---|---|
| 2/2/2024 | Sold | $1,650,000-2.9%$425/sqft |
Source: | ||
| 10/19/2023 | Price change | $1,699,999-4.2%$438/sqft |
Source: | ||
| 9/8/2023 | Listed for sale | $1,775,000+51.1%$458/sqft |
Source: | ||
| 8/4/2020 | Sold | $1,175,000-2%$303/sqft |
Source: | ||
| 6/17/2020 | Listed for sale | $1,199,000$309/sqft |
Source: VILLAGE #2142431 Report a problem | ||
Public tax history
| Year | Property taxes | Tax assessment |
|---|---|---|
| 2024 | $8,778 | $269,775 |
| 2023 | $8,778 | $269,775 |
| 2022 | $8,778 -1% | $269,775 |
Find assessor info on the county website
Neighborhood: 37204
Nearby schools
GreatSchools rating
- 8/10John T. Moore Middle SchoolGrades: 5-8Distance: 1.5 mi
- 6/10Hillsboro High SchoolGrades: 9-12Distance: 2.6 mi
- 8/10Percy Priest Elementary SchoolGrades: K-4Distance: 4.4 mi
Schools provided by the listing agent
- Elementary: Percy Priest Elementary
- Middle: John Trotwood Moore Middle
- High: Hillsboro Comp High School
Source: RealTracs MLS as distributed by MLS GRID. This data may not be complete. We recommend contacting the local school district to confirm school assignments for this home.
Get a cash offer in 3 minutes
Find out how much your home could sell for in as little as 3 minutes with a no-obligation cash offer.
Estimated market value
$1,606,500
Get a cash offer in 3 minutes
Find out how much your home could sell for in as little as 3 minutes with a no-obligation cash offer.
Estimated market value
$1,606,500

