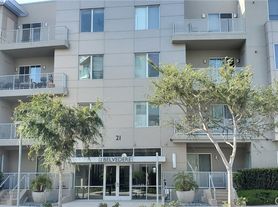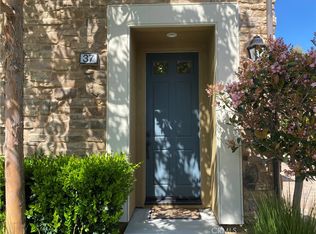Enjoy this newer, upper level, courtyard view property of Central Park West's Lexington with a large primary bedroom PLUS an additional Fully Enclosed Den
All newer upgrades include water proof faux hardwood flooring and plush carpet with enhanced baseboards, designer paint, high efficiency recessed lighting, designer accent walls, Sun-Splashed balcony with additional storage closet and inside laundry room with full size washer/dryer
Kitchen comes complete with premium stainless steel appliance package including built-in fridge and microwave, solid quartz countertops and sit-up island, soft close hinges and more
Resort-style amenities include a state-of-the-art clubhouse and fitness center, swimming pools/spas, outdoor barbecues, pickleball court, fireside entertaining areas and MORE! Conveniently located near John Wayne Airport, UC Irvine, and Newport Beach.
Condo for rent
$4,700/mo
3503 Rivington, Irvine, CA 92612
1beds
1,473sqft
Price may not include required fees and charges.
Condo
Available now
Small dogs OK
Central air
In unit laundry
2 Attached garage spaces parking
Forced air
What's special
Pickleball courtFireside entertaining areasSit-up islandDesigner accent wallsSolid quartz countertopsDesigner paintSoft close hinges
- 1 day |
- -- |
- -- |
Zillow last checked: 8 hours ago
Listing updated: January 20, 2026 at 04:12am
Travel times
Facts & features
Interior
Bedrooms & bathrooms
- Bedrooms: 1
- Bathrooms: 2
- Full bathrooms: 2
Rooms
- Room types: Dining Room, Office
Heating
- Forced Air
Cooling
- Central Air
Appliances
- Included: Dishwasher, Disposal, Dryer, Microwave, Range, Refrigerator, Stove, Washer
- Laundry: In Unit, Inside
Features
- Balcony, Bedroom on Main Level, Breakfast Bar, Entrance Foyer, High Ceilings, Main Level Primary, Open Floorplan, Primary Suite, Quartz Counters, Recessed Lighting, Separate/Formal Dining Room, Walk-In Closet(s), Wood Product Walls
- Flooring: Carpet, Laminate, Tile
Interior area
- Total interior livable area: 1,473 sqft
Property
Parking
- Total spaces: 2
- Parking features: Assigned, Attached, Garage, Covered
- Has attached garage: Yes
- Details: Contact manager
Features
- Stories: 1
- Exterior features: Contact manager
- Has spa: Yes
- Spa features: Hottub Spa
Construction
Type & style
- Home type: Condo
- Architectural style: Modern
- Property subtype: Condo
Condition
- Year built: 2023
Utilities & green energy
- Utilities for property: Garbage
Building
Management
- Pets allowed: Yes
Community & HOA
Community
- Features: Clubhouse, Fitness Center, Tennis Court(s)
- Security: Gated Community
HOA
- Amenities included: Fitness Center, Tennis Court(s)
Location
- Region: Irvine
Financial & listing details
- Lease term: 12 Months
Price history
| Date | Event | Price |
|---|---|---|
| 1/20/2026 | Listed for rent | $4,700$3/sqft |
Source: CRMLS #OC26012509 Report a problem | ||
| 6/29/2025 | Listing removed | $4,700$3/sqft |
Source: CRMLS #OC25118386 Report a problem | ||
| 5/29/2025 | Listed for rent | $4,700+4.4%$3/sqft |
Source: CRMLS #OC25118386 Report a problem | ||
| 2/15/2024 | Listing removed | -- |
Source: Zillow Rentals Report a problem | ||
| 2/10/2024 | Listed for rent | $4,500$3/sqft |
Source: Zillow Rentals Report a problem | ||
Neighborhood: Business District
Nearby schools
GreatSchools rating
- 4/10Monroe Elementary SchoolGrades: K-5Distance: 2.9 mi
- 8/10Douglas MacArthur Fundamental Intermediate SchoolGrades: 6-8Distance: 2.6 mi
- 3/10Century High SchoolGrades: 9-12Distance: 3.9 mi

