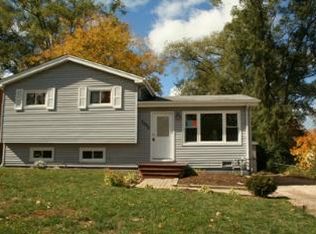It's easy to see yourself living in this classically updated raised ranch with lots of natural light and a modern, open floor plan. Recently renovated kitchen utilizes space beautifully with plenty of new cabinets, stainless steel applicances, and an island that accommodates as both eating and work areas. Wood floors encompass the main upstairs living space leading to a deck overlooking the large, fenced in backyard w/shed. New carpet in bedrooms and lower level, both full bathrooms are neutrally redone. Main level bathroom has double sink, tub/shower surround and adjoins to master bedroom. Lower level family room can easily double as an office or in-law arrangement with it's full bathroom, closet and easy access through attached 2 car garage. Highlands of Island Lake is an ideal location around the bend from lake living and the conveniences of Route 176. HOME IS VACANT.
This property is off market, which means it's not currently listed for sale or rent on Zillow. This may be different from what's available on other websites or public sources.
