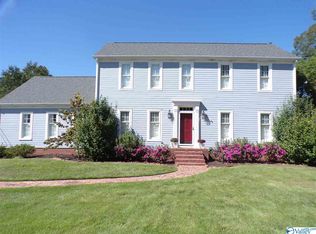Stately brick has 9' ceilings, wide moldings, wood floors, & recessed lighting. Tiled kitchen counters/Corian on center island; built-in desk & breakfast area. Sunroom has wet bar & skylights. Hobby/play room could be 5th bedrm. Roof 5 yrs. 2 CH&C units. Foyer stairwell & back stairs. Game room/media room has wall of closets & walk-in attic storage. 10x16 covered porch. Lazy L pool w/safety cover. New deck. New gutters. Sprinkler system.
This property is off market, which means it's not currently listed for sale or rent on Zillow. This may be different from what's available on other websites or public sources.
