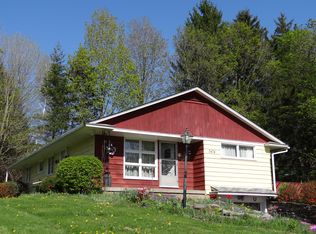Closed
$685,000
3503 Peterboro Rd, Oneida, NY 13421
4beds
3,455sqft
Single Family Residence
Built in 1989
12.74 Acres Lot
$695,100 Zestimate®
$198/sqft
$3,283 Estimated rent
Home value
$695,100
$653,000 - $744,000
$3,283/mo
Zestimate® history
Loading...
Owner options
Explore your selling options
What's special
Welcome to your private retreat! Nestled on 12.73 acres, this stunning 3400 square foot home combines luxury living with serene countryside charm. As you wind down the long private driveway, a peaceful pond reflects the beauty of this home, setting the tone for the tranquility and amenities that await. Offering a first floor primary bedroom with vaulted ceiling and hardwoods. Spa inspired primary bath with walk-in tiled shower and gorgeous slipper tub. Three spacious bedrooms on the second floor plus an upper family room perfect for movie night or for a 5th bedroom. Two additional full baths. A gourmet kitchen with rich cherry cabinets, gleaming granite counters and center island. Large table area for entertaining. The formal dining room and living room with fireplace are surrounded with leaded French doors that are stunning! Sunken family room is huge and has atrium doors that lead to the pool yard and expansive Trex deck. Newer inground saltwater pool with heater and modern aluminum fencing. Outdoor features include a 30 x 50 barn perfect for horses, hobbies or extra storage. An outdoor riding arena for training or pleasure. Three fenced in areas. This one-of-a-kind property offers the perfect blend of refined living and rural beauty. Whether you're an equestrian enthusiast, a nature lover or simply seeking peace and privacy, this home delivers!
Zillow last checked: 8 hours ago
Listing updated: August 18, 2025 at 10:05am
Listed by:
Julie Stickels 315-363-9191,
Kay Real Estate
Bought with:
Sandra L. Sgarlata, 30LE1020372
Hunt Real Estate ERA
Source: NYSAMLSs,MLS#: S1609154 Originating MLS: Syracuse
Originating MLS: Syracuse
Facts & features
Interior
Bedrooms & bathrooms
- Bedrooms: 4
- Bathrooms: 3
- Full bathrooms: 3
- Main level bathrooms: 2
- Main level bedrooms: 1
Bedroom 1
- Level: First
- Dimensions: 16.00 x 17.50
Bedroom 1
- Level: First
- Dimensions: 16.00 x 17.50
Bedroom 2
- Level: Second
- Dimensions: 13.50 x 13.00
Bedroom 2
- Level: Second
- Dimensions: 13.50 x 13.00
Bedroom 3
- Level: Second
- Dimensions: 15.00 x 17.00
Bedroom 3
- Level: Second
- Dimensions: 15.00 x 17.00
Bedroom 4
- Level: Second
- Dimensions: 13.00 x 16.00
Bedroom 4
- Level: Second
- Dimensions: 13.00 x 16.00
Dining room
- Level: First
- Dimensions: 13.00 x 13.00
Dining room
- Level: First
- Dimensions: 13.00 x 13.00
Family room
- Level: First
- Dimensions: 14.00 x 23.50
Family room
- Level: Second
- Dimensions: 16.00 x 15.50
Family room
- Level: First
- Dimensions: 14.00 x 23.50
Family room
- Level: Second
- Dimensions: 16.00 x 15.50
Foyer
- Level: First
- Dimensions: 5.50 x 14.00
Foyer
- Level: First
- Dimensions: 5.50 x 14.00
Kitchen
- Level: First
- Dimensions: 16.00 x 17.00
Kitchen
- Level: First
- Dimensions: 16.00 x 17.00
Laundry
- Level: First
- Dimensions: 11.50 x 5.00
Laundry
- Level: First
- Dimensions: 11.50 x 5.00
Living room
- Level: First
- Dimensions: 13.00 x 13.50
Living room
- Level: First
- Dimensions: 13.00 x 13.50
Other
- Level: First
- Dimensions: 7.50 x 20.00
Other
- Level: First
- Dimensions: 7.50 x 20.00
Heating
- Propane, Forced Air
Cooling
- Central Air
Appliances
- Included: Double Oven, Dryer, Dishwasher, Gas Cooktop, Propane Water Heater, Refrigerator, Washer
Features
- Separate/Formal Dining Room, Other, See Remarks
- Flooring: Hardwood, Tile, Varies
- Windows: Leaded Glass
- Basement: Full
- Number of fireplaces: 2
Interior area
- Total structure area: 3,455
- Total interior livable area: 3,455 sqft
Property
Parking
- Total spaces: 2
- Parking features: Attached, Garage
- Attached garage spaces: 2
Features
- Patio & porch: Deck
- Exterior features: Blacktop Driveway, Deck, Gravel Driveway, Pool, Propane Tank - Owned
- Pool features: In Ground
Lot
- Size: 12.74 Acres
- Features: Corner Lot, Pie Shaped Lot
Details
- Additional structures: Barn(s), Outbuilding, Other
- Parcel number: 30608933200000010210020000
- Special conditions: Standard
- Horses can be raised: Yes
- Horse amenities: Horses Allowed
Construction
Type & style
- Home type: SingleFamily
- Architectural style: Cape Cod
- Property subtype: Single Family Residence
Materials
- Brick, Vinyl Siding, Copper Plumbing
- Foundation: Block
- Roof: Asphalt
Condition
- Resale
- Year built: 1989
Utilities & green energy
- Electric: Circuit Breakers
- Sewer: Septic Tank
- Water: Well
Community & neighborhood
Location
- Region: Oneida
Other
Other facts
- Listing terms: Cash,Conventional
Price history
| Date | Event | Price |
|---|---|---|
| 8/15/2025 | Sold | $685,000-2%$198/sqft |
Source: | ||
| 7/2/2025 | Pending sale | $699,000$202/sqft |
Source: | ||
| 6/17/2025 | Price change | $699,000-11%$202/sqft |
Source: | ||
| 5/24/2025 | Listed for sale | $785,000+98.7%$227/sqft |
Source: | ||
| 11/16/2005 | Sold | $395,000+58%$114/sqft |
Source: Public Record | ||
Public tax history
| Year | Property taxes | Tax assessment |
|---|---|---|
| 2024 | -- | $251,500 |
| 2023 | -- | $251,500 |
| 2022 | -- | $251,500 |
Find assessor info on the county website
Neighborhood: 13421
Nearby schools
GreatSchools rating
- 6/10E A Mcallister Elementary SchoolGrades: PK-6Distance: 1.8 mi
- 7/10Vernon Verona Sherrill Middle SchoolGrades: 7-8Distance: 5 mi
- 8/10Vernon Verona Sherrill Senior High SchoolGrades: 9-12Distance: 5 mi
Schools provided by the listing agent
- District: Sherrill City
Source: NYSAMLSs. This data may not be complete. We recommend contacting the local school district to confirm school assignments for this home.
