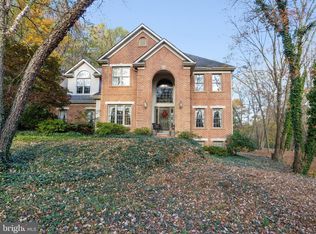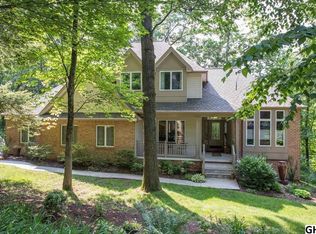Sold for $469,900
$469,900
3503 Hickory Hollow Rd, Harrisburg, PA 17112
4beds
2,605sqft
Single Family Residence
Built in 1994
1.08 Acres Lot
$476,900 Zestimate®
$180/sqft
$2,686 Estimated rent
Home value
$476,900
$434,000 - $525,000
$2,686/mo
Zestimate® history
Loading...
Owner options
Explore your selling options
What's special
Welcome to this charming 2-story Colonial in the desirable Fishing Creek Estates, nestled on a private, nicely landscaped 1-acre wooded lot. This traditional home features a recently updated kitchen with a center island and stainless steel appliances, perfect for cooking and entertaining. The cozy living room offers a beautiful fireplace, creating a warm and inviting space to gather. Step outside to a spacious deck, ideal for relaxing and enjoying the peaceful wooded views and natural surroundings. The Owner’s Retreat includes a walk-in closet and a private bath, providing the perfect place to unwind. With 4 generously sized bedrooms, 2 full and 2 half baths, there’s plenty of room for everyone to spread out and feel at home. Set in a quiet, sought-after neighborhood off Fishing Creek Valley Road, this property offers the perfect blend of privacy, natural beauty, and convenience. Don’t miss the opportunity to make this beautiful home yours—schedule your showing today!
Zillow last checked: 8 hours ago
Listing updated: September 24, 2025 at 03:50am
Listed by:
CARIN BECKER 717-679-2200,
Keller Williams Realty,
Listing Team: Team Becker Realtors
Bought with:
AMBER BOOTH-HESHLER, RS331351
Berkshire Hathaway HomeServices Homesale Realty
Source: Bright MLS,MLS#: PADA2044860
Facts & features
Interior
Bedrooms & bathrooms
- Bedrooms: 4
- Bathrooms: 2
- Full bathrooms: 2
Dining room
- Features: Chair Rail
- Level: Main
Kitchen
- Level: Main
Living room
- Features: Fireplace - Other
- Level: Main
Heating
- Forced Air, Electric
Cooling
- Central Air, Electric
Appliances
- Included: Electric Water Heater
Features
- Basement: Unfinished
- Number of fireplaces: 1
Interior area
- Total structure area: 2,605
- Total interior livable area: 2,605 sqft
- Finished area above ground: 2,605
- Finished area below ground: 0
Property
Parking
- Total spaces: 2
- Parking features: Garage Faces Side, Attached, Driveway
- Attached garage spaces: 2
- Has uncovered spaces: Yes
Accessibility
- Accessibility features: None
Features
- Levels: Two
- Stories: 2
- Pool features: None
Lot
- Size: 1.08 Acres
Details
- Additional structures: Above Grade, Below Grade
- Parcel number: 430380330000000
- Zoning: RESIDENTIAL
- Special conditions: Standard
Construction
Type & style
- Home type: SingleFamily
- Architectural style: Traditional
- Property subtype: Single Family Residence
Materials
- Frame
- Foundation: Block
Condition
- New construction: No
- Year built: 1994
Utilities & green energy
- Sewer: Other, Private Sewer
- Water: Private
Community & neighborhood
Location
- Region: Harrisburg
- Subdivision: Fishing Creek Estates
- Municipality: MIDDLE PAXTON TWP
HOA & financial
HOA
- Has HOA: Yes
- HOA fee: $260 quarterly
Other
Other facts
- Listing agreement: Exclusive Right To Sell
- Ownership: Fee Simple
Price history
| Date | Event | Price |
|---|---|---|
| 9/23/2025 | Sold | $469,900$180/sqft |
Source: | ||
| 8/29/2025 | Pending sale | $469,900$180/sqft |
Source: | ||
| 8/15/2025 | Contingent | $469,900$180/sqft |
Source: | ||
| 8/8/2025 | Price change | $469,900-1.1%$180/sqft |
Source: | ||
| 7/30/2025 | Listed for sale | $475,000-7.8%$182/sqft |
Source: | ||
Public tax history
| Year | Property taxes | Tax assessment |
|---|---|---|
| 2025 | $5,733 +6.1% | $218,900 |
| 2023 | $5,405 | $218,900 |
| 2022 | $5,405 | $218,900 |
Find assessor info on the county website
Neighborhood: 17112
Nearby schools
GreatSchools rating
- 3/10Middle Paxton El SchoolGrades: K-5Distance: 6.7 mi
- 6/10Central Dauphin Middle SchoolGrades: 6-8Distance: 6.3 mi
- 5/10Central Dauphin Senior High SchoolGrades: 9-12Distance: 3.4 mi
Schools provided by the listing agent
- High: Central Dauphin
- District: Central Dauphin
Source: Bright MLS. This data may not be complete. We recommend contacting the local school district to confirm school assignments for this home.
Get pre-qualified for a loan
At Zillow Home Loans, we can pre-qualify you in as little as 5 minutes with no impact to your credit score.An equal housing lender. NMLS #10287.
Sell for more on Zillow
Get a Zillow Showcase℠ listing at no additional cost and you could sell for .
$476,900
2% more+$9,538
With Zillow Showcase(estimated)$486,438

