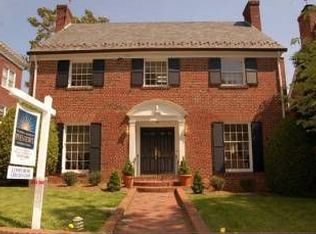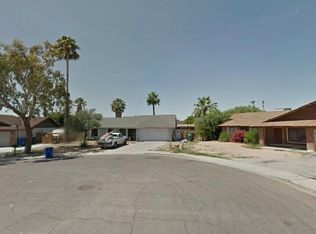Sold for $5,100,000
$5,100,000
3503 Fulton St NW, Washington, DC 20007
6beds
5,308sqft
Single Family Residence
Built in 1929
6,000 Square Feet Lot
$4,940,600 Zestimate®
$961/sqft
$7,747 Estimated rent
Home value
$4,940,600
$4.55M - $5.39M
$7,747/mo
Zestimate® history
Loading...
Owner options
Explore your selling options
What's special
New on Market! This spectacular 6 bedroom, 6.5 bathroom 1920’s Colonial went through a major renovation in 2021 by acclaimed Architect, Mark McInturff and builder Added Dimensions. 5,573 sqft across four levels, the residence is sited opposite a charming park off Massachusetts Avenue NW and boasts dramatic, flowing living spaces (indoors and out) leading to an expansive screened porch with terraces, decks, a landscaped backyard, a pool, with gorgeous views from every room. To complete this tranquil picture, a guest house/office adjoins the pool, and is creatively positioned above a (hidden) 2-car garage. Historic traces of the original home were preserved and imaginatively juxtaposed against modern elements, offering the perfect blend of traditional and new. Perfectly situated between Georgetown, Woodley Park, Massachusetts Heights and Cathedral Heights with all the shopping, restaurants and other services they provide. Don’t miss this unique find in Observatory Circle.
Zillow last checked: 8 hours ago
Listing updated: May 10, 2024 at 05:13am
Listed by:
Theo Adamstein 202-285-1177,
TTR Sotheby's International Realty,
Co-Listing Agent: Cristina M Talavera 202-288-9438,
Long & Foster Real Estate, Inc.
Bought with:
Nazan Kirdar, SP98379138
Long & Foster Real Estate, Inc.
Source: Bright MLS,MLS#: DCDC2136528
Facts & features
Interior
Bedrooms & bathrooms
- Bedrooms: 6
- Bathrooms: 7
- Full bathrooms: 6
- 1/2 bathrooms: 1
- Main level bathrooms: 1
Basement
- Area: 1390
Heating
- Heat Pump, Natural Gas
Cooling
- Central Air, Electric
Appliances
- Included: Double Oven, Cooktop, Dishwasher, Refrigerator, Washer, Dryer, Gas Water Heater
Features
- Wine Storage, Breakfast Area, Built-in Features, Dining Area, Kitchen - Gourmet, Kitchen Island, Primary Bath(s), Recessed Lighting, Upgraded Countertops, Walk-In Closet(s), Open Floorplan
- Flooring: Hardwood, Ceramic Tile, Wood
- Windows: Atrium, Skylight(s), Window Treatments
- Basement: Connecting Stairway,English,Heated,Improved,Exterior Entry,Side Entrance
- Number of fireplaces: 2
- Fireplace features: Gas/Propane
Interior area
- Total structure area: 5,308
- Total interior livable area: 5,308 sqft
- Finished area above ground: 3,918
- Finished area below ground: 1,390
Property
Parking
- Total spaces: 2
- Parking features: Garage Door Opener, Detached
- Garage spaces: 2
Accessibility
- Accessibility features: None
Features
- Levels: Four
- Stories: 4
- Has private pool: Yes
- Pool features: In Ground, Private
Lot
- Size: 6,000 sqft
- Features: Urban Land-Sassafras-Chillum
Details
- Additional structures: Above Grade, Below Grade
- Parcel number: 1942//0002
- Zoning: R-1-B
- Special conditions: Standard
Construction
Type & style
- Home type: SingleFamily
- Architectural style: Colonial,Contemporary,Transitional
- Property subtype: Single Family Residence
Materials
- Brick
- Foundation: Other
- Roof: Metal
Condition
- New construction: No
- Year built: 1929
- Major remodel year: 2021
Details
- Builder name: Added Dimensions
Utilities & green energy
- Sewer: Public Sewer
- Water: Public
Community & neighborhood
Location
- Region: Washington
- Subdivision: Observatory Circle
Other
Other facts
- Listing agreement: Exclusive Right To Sell
- Ownership: Fee Simple
Price history
| Date | Event | Price |
|---|---|---|
| 5/10/2024 | Sold | $5,100,000+2%$961/sqft |
Source: | ||
| 4/13/2024 | Pending sale | $5,000,000$942/sqft |
Source: | ||
| 4/11/2024 | Listed for sale | $5,000,000+73.9%$942/sqft |
Source: | ||
| 6/28/2019 | Sold | $2,875,000+57.5%$542/sqft |
Source: Public Record Report a problem | ||
| 9/30/2015 | Sold | $1,825,000-3.9%$344/sqft |
Source: Public Record Report a problem | ||
Public tax history
| Year | Property taxes | Tax assessment |
|---|---|---|
| 2025 | $26,760 +6.2% | $3,140,820 +3% |
| 2024 | $25,191 +2.3% | $3,050,740 +2.4% |
| 2023 | $24,613 +0.5% | $2,979,660 +0.7% |
Find assessor info on the county website
Neighborhood: Massachusetts Heights
Nearby schools
GreatSchools rating
- 7/10Eaton Elementary SchoolGrades: PK-5Distance: 0.5 mi
- 6/10Hardy Middle SchoolGrades: 6-8Distance: 0.8 mi
- 7/10Jackson-Reed High SchoolGrades: 9-12Distance: 1.7 mi
Schools provided by the listing agent
- High: Wilson Senior
- District: District Of Columbia Public Schools
Source: Bright MLS. This data may not be complete. We recommend contacting the local school district to confirm school assignments for this home.
Sell with ease on Zillow
Get a Zillow Showcase℠ listing at no additional cost and you could sell for —faster.
$4,940,600
2% more+$98,812
With Zillow Showcase(estimated)$5,039,412

