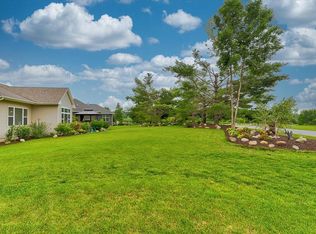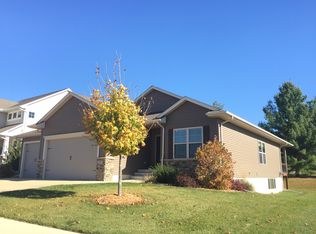With just a little effort, this gorgeous 2015-built, custom home can shine again! The beautiful fenced 0.55 acre lot is just the start. The tremendous curb appeal, 3-stall side load garage, and large front porch greet you as you step inside and admire the hardwood floors, 9 & 10 ft ceilings, front office, a family room that was used as a theater room with pre-wired surround sound, gourmet kitchen with built-in dining, and 4 seasons room with shiplap ceilings and gas fireplace. The master suite will impress with jetted tub, custom tile shower, and walk-in closet. The spare bedroom has access to the main floor bathroom and the lower level has plenty of room to grow. This property is set up for whole house audio, central vac, and security system. It's in need of door and cabinet hardware, appliances, fireplace in the living room, and misc. paint/wall repair. A little will truly go a long way! Call today for a great opportunity for instant equity! Bank owned. Sold as-is. Please allow up to 48 hours for response to any offer.
This property is off market, which means it's not currently listed for sale or rent on Zillow. This may be different from what's available on other websites or public sources.


