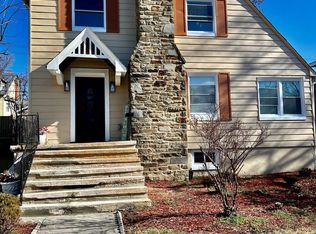Sold for $335,000
$335,000
3503 Dennlyn Rd, Baltimore, MD 21215
3beds
1,272sqft
Single Family Residence
Built in 1935
6,600 Square Feet Lot
$335,100 Zestimate®
$263/sqft
$2,250 Estimated rent
Home value
$335,100
$285,000 - $392,000
$2,250/mo
Zestimate® history
Loading...
Owner options
Explore your selling options
What's special
***Price improvement alert!! This charming 3-bedroom, 2.5-bathroom home in the historic Ashburton community is now even more enticing! With a spacious open floor plan, renovated kitchen featuring granite countertops and stainless steel appliances, and a convenient entry-level bedroom and powder room, this home offers comfort and style. Upstairs, the primary suite includes a large walk-in closet and private bathroom with a shower and soaking jet tub. Another full bathroom and generously sized third bedroom complete the second level. Plus, there's a full basement ready for customization. Outside, enjoy a private backyard oasis perfect for outdoor entertaining. Located near Mondawmin Mall, Coppin State University, and downtown Baltimore, this home offers easy access to major highways. Don't miss out—schedule your appointment today to see this captivating home!
Zillow last checked: 8 hours ago
Listing updated: September 30, 2024 at 08:03pm
Listed by:
Rodney Hicks 443-854-4606,
Cummings & Co. Realtors
Bought with:
India Pope, 621814
Samson Properties
Source: Bright MLS,MLS#: MDBA2118210
Facts & features
Interior
Bedrooms & bathrooms
- Bedrooms: 3
- Bathrooms: 3
- Full bathrooms: 2
- 1/2 bathrooms: 1
- Main level bathrooms: 1
- Main level bedrooms: 1
Basement
- Area: 675
Heating
- Forced Air, Natural Gas
Cooling
- Central Air, Electric
Appliances
- Included: Microwave, Dryer, Oven/Range - Gas, Refrigerator, Stainless Steel Appliance(s), Washer, Gas Water Heater
- Laundry: Main Level, Laundry Room
Features
- Breakfast Area, Combination Dining/Living, Open Floorplan, Entry Level Bedroom, Family Room Off Kitchen, Recessed Lighting, Walk-In Closet(s)
- Flooring: Wood
- Basement: Unfinished
- Number of fireplaces: 2
- Fireplace features: Brick
Interior area
- Total structure area: 1,947
- Total interior livable area: 1,272 sqft
- Finished area above ground: 1,272
- Finished area below ground: 0
Property
Parking
- Total spaces: 4
- Parking features: Covered, Detached, Driveway, On Street
- Garage spaces: 1
- Uncovered spaces: 3
Accessibility
- Accessibility features: None
Features
- Levels: Two
- Stories: 2
- Pool features: None
- Fencing: Full
Lot
- Size: 6,600 sqft
Details
- Additional structures: Above Grade, Below Grade
- Parcel number: 0315243120 002
- Zoning: R-3
- Special conditions: Standard
Construction
Type & style
- Home type: SingleFamily
- Architectural style: Traditional
- Property subtype: Single Family Residence
Materials
- Vinyl Siding
- Foundation: Brick/Mortar
- Roof: Shingle
Condition
- New construction: No
- Year built: 1935
Utilities & green energy
- Sewer: Public Sewer
- Water: Public
Community & neighborhood
Location
- Region: Baltimore
- Subdivision: Ashburton Historic District
- Municipality: Baltimore City
Other
Other facts
- Listing agreement: Exclusive Right To Sell
- Ownership: Fee Simple
Price history
| Date | Event | Price |
|---|---|---|
| 12/5/2024 | Sold | $335,000$263/sqft |
Source: Public Record Report a problem | ||
| 6/18/2024 | Sold | $335,000$263/sqft |
Source: | ||
| 5/21/2024 | Pending sale | $335,000+3.1%$263/sqft |
Source: | ||
| 5/14/2024 | Price change | $325,000-3%$256/sqft |
Source: | ||
| 3/22/2024 | Listed for sale | $335,000+118.4%$263/sqft |
Source: | ||
Public tax history
| Year | Property taxes | Tax assessment |
|---|---|---|
| 2025 | -- | $171,700 +7.5% |
| 2024 | $3,768 +8.2% | $159,667 +8.2% |
| 2023 | $3,484 +8.9% | $147,633 +8.9% |
Find assessor info on the county website
Neighborhood: Ashburton
Nearby schools
GreatSchools rating
- 2/10Dr. Nathan A. Pitts-Ashburton Elementary/Middle SchoolGrades: PK-8Distance: 0.4 mi
- 1/10Frederick Douglass High SchoolGrades: 9-12Distance: 1 mi
- 2/10Connexions Community Leadership AcademyGrades: 6-12Distance: 0.6 mi
Schools provided by the listing agent
- District: Baltimore City Public Schools
Source: Bright MLS. This data may not be complete. We recommend contacting the local school district to confirm school assignments for this home.
Get pre-qualified for a loan
At Zillow Home Loans, we can pre-qualify you in as little as 5 minutes with no impact to your credit score.An equal housing lender. NMLS #10287.
