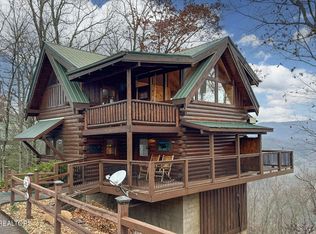Feel like you are soaring like an eagle from this incredible cabin. Views are absolutely breathtaking. Large Windows offer stunning Smoky Mountain views. Makes Over 57K on Short term rental income. Cabin offers two Master bedrooms with fireplaces and whirlpool tubs; 2.5 Bath; A large Loft. Enjoy the mountain views from any of the rooms. Step out to enjoy your outdoor fireplace and hop in the hot tub to soak in pure Mountain Blessing. The gallery style kitchen has slate counter tops and hand made cabinets, a double oven, glass top stove, microwave and a double door refrigerator. A beautiful stone fireplace adorns the great room area. Flat driveway accommodates 3 cars. More pics to come.
This property is off market, which means it's not currently listed for sale or rent on Zillow. This may be different from what's available on other websites or public sources.
